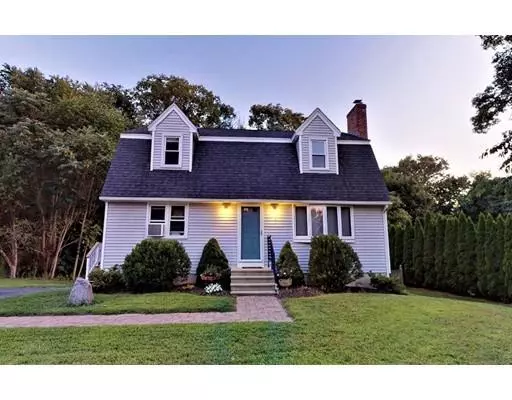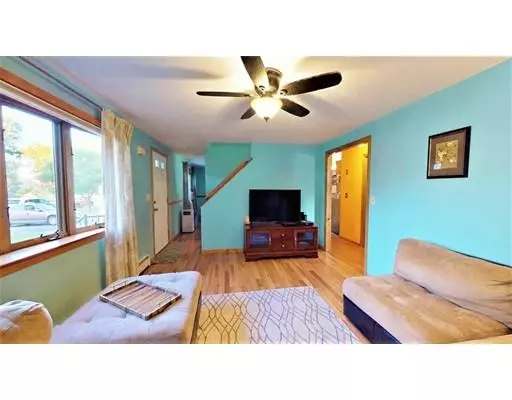For more information regarding the value of a property, please contact us for a free consultation.
2 Jessica J Drive Millbury, MA 01527
Want to know what your home might be worth? Contact us for a FREE valuation!

Our team is ready to help you sell your home for the highest possible price ASAP
Key Details
Sold Price $365,000
Property Type Single Family Home
Sub Type Single Family Residence
Listing Status Sold
Purchase Type For Sale
Square Footage 1,893 sqft
Price per Sqft $192
MLS Listing ID 72551853
Sold Date 02/25/20
Style Cape
Bedrooms 4
Full Baths 2
Year Built 1998
Annual Tax Amount $4,925
Tax Year 2019
Lot Size 0.390 Acres
Acres 0.39
Property Description
Classic New England Cape style home conveniently located just off 146 North and minutes away from Millbury Center. This home is positioned at the beginning of a newer development with a cul de sac. The highly manicured landscaping with hand laid pavers welcomes you home! From fresh bold paint colors to brand new beautiful hardwoods to stainless appliances, all you need to do is unpack and get ready for the new school year. This home boasts an option of either a first or second floor master, with a walk in closet, plus 2 other generously sized bedrooms. For those cold fall and winter nights, you can huddle by the fireplace with a pellet stove insert.
Location
State MA
County Worcester
Zoning Res
Direction 146 North to Herrick's, right onto Jessica J Drive
Rooms
Basement Full, Finished, Walk-Out Access, Interior Entry, Sump Pump
Primary Bedroom Level First
Interior
Heating Baseboard, Oil
Cooling Window Unit(s)
Flooring Tile, Laminate, Hardwood
Fireplaces Number 1
Appliance Range, Dishwasher, Microwave, Refrigerator, Washer, Dryer, Water Softener, Oil Water Heater, Utility Connections for Electric Range, Utility Connections for Electric Dryer
Laundry In Basement, Washer Hookup
Exterior
Exterior Feature Rain Gutters, Storage
Fence Fenced/Enclosed, Fenced
Community Features Public Transportation, Shopping, Sidewalks
Utilities Available for Electric Range, for Electric Dryer, Washer Hookup
Waterfront false
Roof Type Shingle
Parking Type Paved Drive, Tandem, Paved
Total Parking Spaces 6
Garage No
Building
Lot Description Cul-De-Sac, Easements
Foundation Concrete Perimeter
Sewer Public Sewer
Water Private
Schools
Elementary Schools Elmwood Street
High Schools Milbury Jr/Sr
Others
Senior Community false
Read Less
Bought with Nancy M. Gilmour • Coldwell Banker Residential Brokerage - Northborough Regional Office
GET MORE INFORMATION




