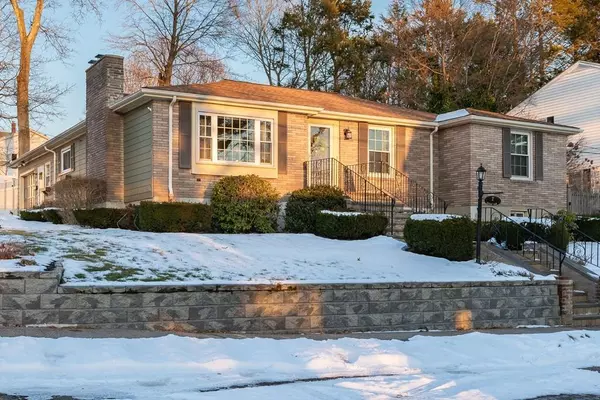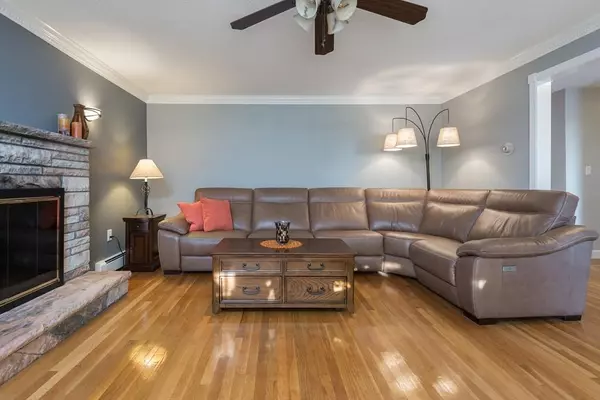For more information regarding the value of a property, please contact us for a free consultation.
2 Robbart Lane Boston, MA 02136
Want to know what your home might be worth? Contact us for a FREE valuation!

Our team is ready to help you sell your home for the highest possible price ASAP
Key Details
Sold Price $652,000
Property Type Single Family Home
Sub Type Single Family Residence
Listing Status Sold
Purchase Type For Sale
Square Footage 2,190 sqft
Price per Sqft $297
Subdivision Fairmount Hills
MLS Listing ID 72611646
Sold Date 02/28/20
Style Ranch
Bedrooms 3
Full Baths 3
Year Built 1967
Annual Tax Amount $4,286
Tax Year 2019
Lot Size 10,890 Sqft
Acres 0.25
Property Description
Fantastic "Metro Home" with a tad of hip mid-century. One street from Milton Line at Brush Hill in quiet Fairmont neighborhood of very well kept homes. Abundant sunshine pours into this prominently sited home with ample interior & exterior living area. Master Bedroom features Private Bath & 2 huge closets. Other bedrooms good sizes with ample closet space. Family bath has nicely appointed updates. Entertainment sized Great Room features room for plenty of seating & socializing. Kitchen & dining room flow nicely. Main floor living area has spacious rooms highlighted by hardwood floors & extra closets. BIG BONUS - 3 FINISHED ROOMS with FULL BATH & KITCHENETTE in lower level. Amazing ADDED VALUE for the growing or extended family. Backyard features handsome patio finished in stylish pavers, established garden area, grilling & dining space and shed for yard tools & toys. This is a "Must See"!! Very good condition & move in ready home. Modern living at it's best!
Location
State MA
County Suffolk
Area Hyde Park'S Fairmount
Zoning M-2
Direction Milton line - Off Brush Hill. Bradlee to Prospect to Robbart
Rooms
Basement Full, Finished
Primary Bedroom Level First
Dining Room Ceiling Fan(s), Flooring - Hardwood, Window(s) - Picture
Kitchen Flooring - Vinyl, Kitchen Island, Exterior Access, Recessed Lighting, Stainless Steel Appliances, Gas Stove, Lighting - Pendant
Interior
Interior Features Breakfast Bar / Nook, Recessed Lighting, Sun Room, Bonus Room, High Speed Internet
Heating Forced Air, Natural Gas
Cooling Window Unit(s)
Flooring Vinyl, Hardwood, Flooring - Vinyl
Fireplaces Number 2
Fireplaces Type Living Room
Appliance Range, Dishwasher, Disposal, Microwave, Refrigerator, Gas Water Heater, Tank Water Heater, Utility Connections for Gas Range, Utility Connections for Gas Dryer
Laundry In Basement
Exterior
Exterior Feature Rain Gutters, Storage
Garage Spaces 1.0
Fence Fenced
Community Features Public Transportation, Shopping, Park, Medical Facility, Laundromat, Conservation Area, Highway Access, Public School, T-Station, Sidewalks
Utilities Available for Gas Range, for Gas Dryer
Waterfront false
Roof Type Shingle
Total Parking Spaces 3
Garage Yes
Building
Foundation Concrete Perimeter
Sewer Public Sewer
Water Public
Read Less
Bought with Charles Maneikis • The Maneikis Companies, Inc.
GET MORE INFORMATION




