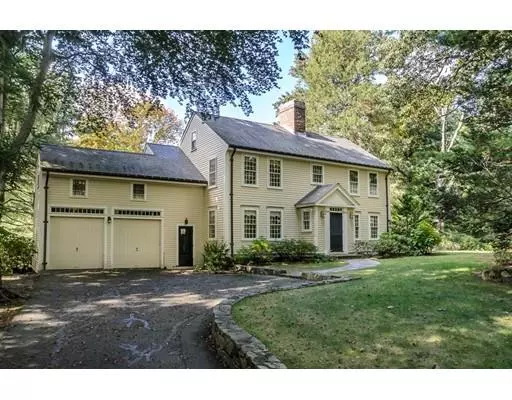For more information regarding the value of a property, please contact us for a free consultation.
8 Old Farm Rd Wellesley, MA 02481
Want to know what your home might be worth? Contact us for a FREE valuation!

Our team is ready to help you sell your home for the highest possible price ASAP
Key Details
Sold Price $2,350,000
Property Type Single Family Home
Sub Type Single Family Residence
Listing Status Sold
Purchase Type For Sale
Square Footage 4,906 sqft
Price per Sqft $479
Subdivision Wellesley Farms
MLS Listing ID 72579565
Sold Date 02/28/20
Style Colonial
Bedrooms 5
Full Baths 4
Half Baths 1
Year Built 1941
Annual Tax Amount $20,768
Tax Year 2019
Lot Size 0.630 Acres
Acres 0.63
Property Description
Set in the heart of Wellesley Farms this classic Colonial home is located in one of the most desirable neighborhoods west of Boston! It has a tastefully updated white kitchen with stainless appliances and a spacious, open family room with fireplace. Charm galore throughout, there is an elegant living room with a handsome fireplace and a dining room with built-ins. Each bedroom is generous and the master suite has a fireplace and boxed beam ceilings. The finished lower level walkout is terrific with a fourth fireplace, additional bedrooms and/or study, full bath and French doors that connect to the lush and private yard. Wellesley Farms is convenient to the train stop and all major commuting routes. Should you want to build your own home in this special area, demolition permit can be obtained through November 2020.
Location
State MA
County Norfolk
Area Wellesley Farms
Zoning SR20
Direction Woodlawn Avenue to Valley Road to Old Farm Road
Rooms
Family Room Closet/Cabinets - Custom Built, Flooring - Hardwood, Recessed Lighting
Basement Full
Primary Bedroom Level Second
Dining Room Closet/Cabinets - Custom Built, Flooring - Hardwood, Chair Rail, Wainscoting, Crown Molding
Kitchen Flooring - Hardwood, Pantry, Countertops - Stone/Granite/Solid, Kitchen Island, Recessed Lighting
Interior
Interior Features Bathroom - Full, Bathroom - Tiled With Shower Stall, Closet, Recessed Lighting, Ceiling - Beamed, Bathroom - Tiled With Tub, Bathroom, Office, Play Room, Wet Bar, Laundry Chute
Heating Baseboard, Oil, Fireplace
Cooling Central Air
Flooring Wood, Tile, Stone / Slate, Flooring - Stone/Ceramic Tile, Flooring - Hardwood
Fireplaces Number 4
Fireplaces Type Family Room, Living Room, Master Bedroom
Appliance Range, Dishwasher, Disposal, Microwave, Range Hood, Utility Connections for Gas Range
Laundry In Basement
Exterior
Exterior Feature Professional Landscaping, Sprinkler System, Stone Wall
Garage Spaces 2.0
Community Features Public Transportation, Shopping, Pool, Tennis Court(s), Park, Walk/Jog Trails, Golf, Medical Facility, Conservation Area, Highway Access, House of Worship, Private School, Public School, T-Station, University
Utilities Available for Gas Range
Waterfront false
Roof Type Slate
Total Parking Spaces 4
Garage Yes
Building
Lot Description Corner Lot, Wooded
Foundation Concrete Perimeter
Sewer Public Sewer
Water Public
Schools
Elementary Schools Wellesley
Middle Schools Wellesley
High Schools Wellesley
Others
Acceptable Financing Contract
Listing Terms Contract
Read Less
Bought with Joanne Mullowney • Rutledge Properties
GET MORE INFORMATION




