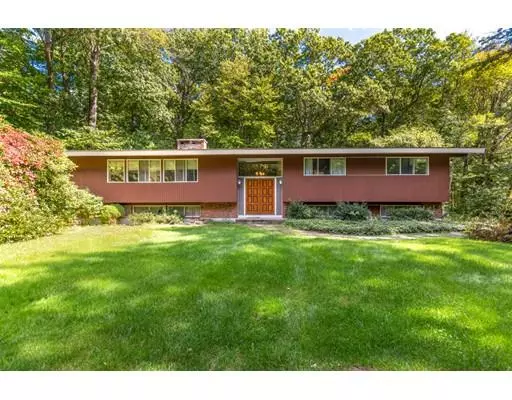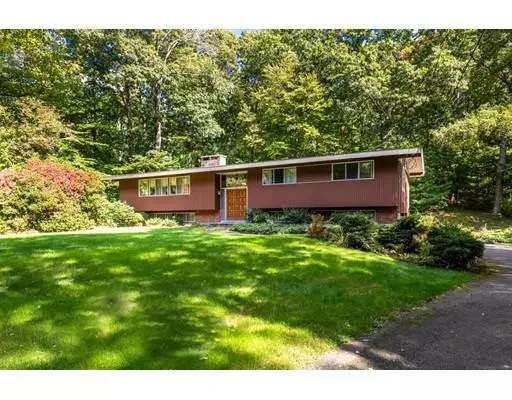For more information regarding the value of a property, please contact us for a free consultation.
25 Turning Mill Rd Lexington, MA 02420
Want to know what your home might be worth? Contact us for a FREE valuation!

Our team is ready to help you sell your home for the highest possible price ASAP
Key Details
Sold Price $740,000
Property Type Single Family Home
Sub Type Single Family Residence
Listing Status Sold
Purchase Type For Sale
Square Footage 2,740 sqft
Price per Sqft $270
Subdivision Turning Mill
MLS Listing ID 72572670
Sold Date 02/13/20
Style Contemporary, Mid-Century Modern
Bedrooms 4
Full Baths 2
Half Baths 1
Year Built 1965
Annual Tax Amount $12,764
Tax Year 2019
Lot Size 0.690 Acres
Acres 0.69
Property Description
Wonderful contemporary mid-centruy ranch is just waiting for it's new owner. This spacious home sits on a wooded private lot in the Turning Mill neighborhood. The open foyer welcomes you to either the upper or lower level of the home. The main level living consists of a formal living room/dining room combination with fireplace, beautiful hardwood floors that flow to the kitchen, breakfast/ eating area and sitting area. Off the kitchen is a large deck that overlooks a nicely wooded private lot. The first level then flows into the three bedrooms, a full bath and the master bedroom with it's own private bath. The lower level has a laundry room, half bath, family room w/fireplace and utility room that walks out to the backyard or into the garage area. Optional memebership to Paint Rock Pool available. Have you dreamed of designing your own home, well here's your chance to do so. Contact listing agent for private showing.
Location
State MA
County Middlesex
Zoning RO
Direction Grove Street to Robinson Road to Turning Mill Rd.
Rooms
Family Room Flooring - Stone/Ceramic Tile
Basement Full, Finished, Walk-Out Access, Interior Entry, Garage Access, Sump Pump, Slab
Primary Bedroom Level First
Dining Room Flooring - Laminate, Balcony / Deck, Breakfast Bar / Nook, Deck - Exterior
Kitchen Flooring - Laminate, Window(s) - Picture
Interior
Interior Features Bathroom - Half, Bathroom, Internet Available - Broadband
Heating Forced Air, Oil
Cooling None
Flooring Wood, Tile
Fireplaces Number 3
Fireplaces Type Dining Room, Family Room, Living Room
Appliance Range, Oven, Dishwasher, Microwave, Refrigerator, Washer, Dryer, Oil Water Heater, Utility Connections for Electric Oven, Utility Connections for Electric Dryer
Laundry Flooring - Stone/Ceramic Tile, Electric Dryer Hookup, Washer Hookup, In Basement
Exterior
Exterior Feature Rain Gutters
Garage Spaces 2.0
Community Features Pool, Park, Walk/Jog Trails, Bike Path, Highway Access, Public School
Utilities Available for Electric Oven, for Electric Dryer, Washer Hookup
Waterfront false
Roof Type Shingle
Total Parking Spaces 6
Garage Yes
Building
Lot Description Wooded, Easements, Sloped
Foundation Concrete Perimeter
Sewer Public Sewer
Water Public
Schools
Elementary Schools School Board
Middle Schools Diamond Ms
High Schools Lexington Hs
Read Less
Bought with Gayle Winters • Leading Edge Real Estate
GET MORE INFORMATION




