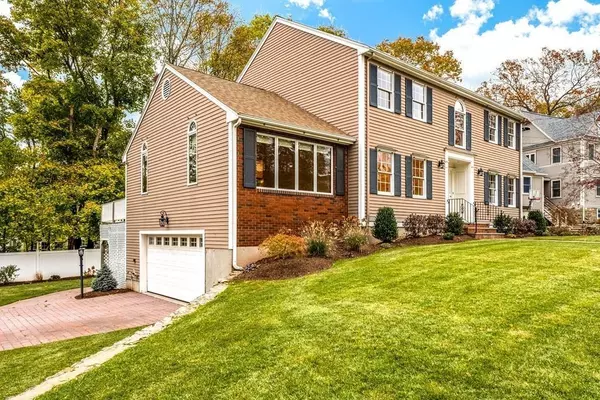For more information regarding the value of a property, please contact us for a free consultation.
2 Alben Street Winchester, MA 01890
Want to know what your home might be worth? Contact us for a FREE valuation!

Our team is ready to help you sell your home for the highest possible price ASAP
Key Details
Sold Price $1,150,000
Property Type Single Family Home
Sub Type Single Family Residence
Listing Status Sold
Purchase Type For Sale
Square Footage 3,497 sqft
Price per Sqft $328
MLS Listing ID 72591322
Sold Date 02/13/20
Style Colonial
Bedrooms 3
Full Baths 2
Half Baths 1
HOA Y/N false
Year Built 1988
Annual Tax Amount $12,994
Tax Year 2019
Lot Size 10,890 Sqft
Acres 0.25
Property Description
Spacious custom built home with ideal in-law/au-pair layout! This lovingly maintained home is located in desirable neighborhood near the reservoir, fells walking trails, and Winchester Hospital with easy access to 93/ Boston! 2 story open foyer welcomes you into the home offering large spacious rooms, gleaming hardwood floors, high ceilings, and an amazing open concept kitchen /family room with 15' cathedral ceilings, fireplace, & doors to outdoor living/ oversized deck and private level yard. Lower level w/ large finished room, walk out / with kitchenette, full bath & sliders to patio. Second floor has 3 very spacious bedrooms with an abundance of closet space and potential for third bath if needed. Master with cathedral ceilings and walk in closet. Direct entry 2 car garage makes for easy living year round. Don't miss this great home at this unbeatable price!
Location
State MA
County Middlesex
Zoning RDB
Direction Highland Ave to Alben Street
Rooms
Family Room Cathedral Ceiling(s), Flooring - Hardwood
Basement Full, Finished, Walk-Out Access, Garage Access
Primary Bedroom Level Second
Dining Room Flooring - Hardwood
Kitchen Flooring - Hardwood, Countertops - Stone/Granite/Solid, Cabinets - Upgraded, Open Floorplan, Recessed Lighting
Interior
Interior Features Bonus Room
Heating Baseboard, Natural Gas
Cooling Central Air
Flooring Tile, Carpet, Hardwood
Fireplaces Number 1
Fireplaces Type Family Room
Appliance Range, Dishwasher, Disposal, Microwave, Refrigerator, Washer, Dryer, Tank Water Heaterless, Utility Connections for Gas Range, Utility Connections for Electric Dryer
Laundry Flooring - Stone/Ceramic Tile, Main Level, Electric Dryer Hookup, Washer Hookup, First Floor
Exterior
Exterior Feature Professional Landscaping, Sprinkler System
Garage Spaces 2.0
Community Features Public Transportation, Park, Walk/Jog Trails, Golf, Medical Facility, Laundromat, Bike Path, Highway Access, House of Worship, Private School, Public School
Utilities Available for Gas Range, for Electric Dryer, Washer Hookup
Waterfront false
Roof Type Shingle
Parking Type Attached, Under, Garage Door Opener, Garage Faces Side, Off Street, Paved
Total Parking Spaces 4
Garage Yes
Building
Lot Description Corner Lot, Level
Foundation Concrete Perimeter
Sewer Public Sewer
Water Public
Schools
Elementary Schools Muraco
Middle Schools Mccall
High Schools Whs
Read Less
Bought with Kim Covino • Leading Edge Real Estate
GET MORE INFORMATION




