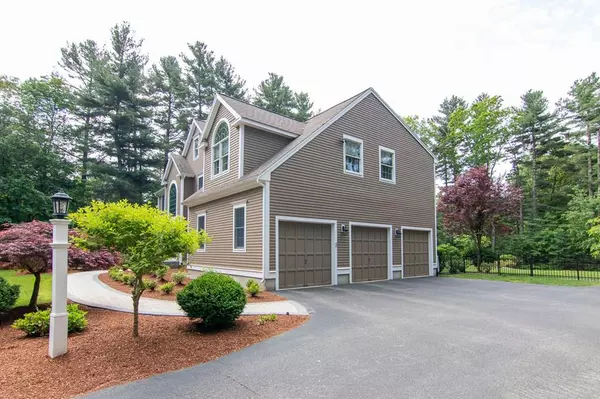For more information regarding the value of a property, please contact us for a free consultation.
18 Thayer Rd Mendon, MA 01756
Want to know what your home might be worth? Contact us for a FREE valuation!

Our team is ready to help you sell your home for the highest possible price ASAP
Key Details
Sold Price $711,250
Property Type Single Family Home
Sub Type Single Family Residence
Listing Status Sold
Purchase Type For Sale
Square Footage 3,794 sqft
Price per Sqft $187
MLS Listing ID 72598776
Sold Date 02/14/20
Style Colonial
Bedrooms 5
Full Baths 2
Half Baths 1
Year Built 2001
Annual Tax Amount $9,820
Tax Year 2019
Lot Size 1.380 Acres
Acres 1.38
Property Description
This is the one you've been waiting for! This stunning colonial is set back on a scenic road in one of Mendon's most desirable areas. Be prepared to fall in love with this unbelievable 5 bedroom home with an outdoor paradise perfect for entertaining. Sit back, relax & enjoy the beautiful shaded pergola, heated inground pool with custom patio surrounded by beautiful nature, gardens & a tranquil water feature. This home is truly an entertainers dream with the home centered by the spacious gourmet kitchen featuring quartz countertops, oversized center island, gas cooktop, stainless steel appliances. Upstairs you'll find 5 ample bedrooms including an expansive master suite with sitting area, cathedral ceilings, walk-in closet & master bath w/separate shower & jetted tub. Laundry on 2nd fl. Walk-up attic has private office/teen suite. Finished basement with home theater & play area. Newer furnace, Irrigation, central air, alarm system & central vacuum. Great commuter location. Welcome home!
Location
State MA
County Worcester
Zoning RES
Direction Bellingham Street to Bates to right on Thayer
Rooms
Family Room Cathedral Ceiling(s), Flooring - Hardwood, Exterior Access, Open Floorplan, Sunken
Basement Full, Partially Finished, Interior Entry, Bulkhead, Radon Remediation System
Dining Room Flooring - Hardwood, Lighting - Overhead, Crown Molding
Kitchen Flooring - Hardwood, Dining Area, Pantry, Countertops - Stone/Granite/Solid, Countertops - Upgraded, Kitchen Island, Exterior Access, Open Floorplan, Stainless Steel Appliances, Gas Stove
Interior
Interior Features Closet, Recessed Lighting, Home Office, Mud Room, Media Room, Play Room, Central Vacuum, Wired for Sound
Heating Baseboard, Oil
Cooling Central Air
Flooring Tile, Carpet, Laminate, Hardwood, Flooring - Wall to Wall Carpet, Flooring - Stone/Ceramic Tile, Flooring - Laminate
Fireplaces Number 1
Fireplaces Type Family Room
Appliance Oven, Dishwasher, Trash Compactor, Microwave, Countertop Range, Refrigerator, Oil Water Heater, Plumbed For Ice Maker, Utility Connections for Gas Range, Utility Connections for Electric Oven, Utility Connections for Electric Dryer
Laundry Second Floor, Washer Hookup
Exterior
Exterior Feature Rain Gutters, Storage, Professional Landscaping, Sprinkler System, Decorative Lighting
Garage Spaces 3.0
Fence Fenced/Enclosed, Fenced
Pool In Ground
Community Features Shopping, Tennis Court(s), Park, Medical Facility, Highway Access, House of Worship, Public School, T-Station
Utilities Available for Gas Range, for Electric Oven, for Electric Dryer, Washer Hookup, Icemaker Connection, Generator Connection
Waterfront false
Roof Type Shingle
Parking Type Attached, Paved Drive, Off Street
Total Parking Spaces 4
Garage Yes
Private Pool true
Building
Lot Description Wooded, Level
Foundation Concrete Perimeter
Sewer Private Sewer
Water Private
Schools
Elementary Schools Clough
Middle Schools Miscoe
High Schools Nipmuc
Others
Acceptable Financing Contract
Listing Terms Contract
Read Less
Bought with Jeannie Leombruno • RE/MAX Executive Realty
GET MORE INFORMATION




