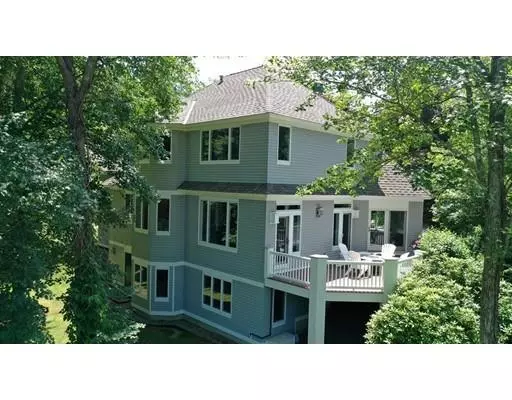For more information regarding the value of a property, please contact us for a free consultation.
7 Cape Ann Cir Ipswich, MA 01938
Want to know what your home might be worth? Contact us for a FREE valuation!

Our team is ready to help you sell your home for the highest possible price ASAP
Key Details
Sold Price $860,000
Property Type Single Family Home
Sub Type Single Family Residence
Listing Status Sold
Purchase Type For Sale
Square Footage 4,198 sqft
Price per Sqft $204
Subdivision Ipswich Country Club
MLS Listing ID 72557523
Sold Date 01/31/20
Style Contemporary
Bedrooms 4
Full Baths 3
Half Baths 1
HOA Fees $512/mo
HOA Y/N true
Year Built 1996
Annual Tax Amount $10,830
Tax Year 2019
Lot Size 0.280 Acres
Acres 0.28
Property Description
Stylish, newly updated home with spectacular water views is not to be missed! This stunning 3-story contemporary home has breathtaking views overlooking the 5th signature hole of Ipswich Country Club. With 4 bedrooms, 3.5 bathrooms, 2 car garage and 4,198 sq ft of open concept living space with hardwood floors throughout features a cozy Living Room and gas fireplace, gourmet Chef Kitchen with granite island, stainless appliances and crisp white cabinetry. The Home Office with built-in book cases, Powder Room, impressive Dining Room and Private Deck complete the main level. Second floor includes three spacious Bedrooms with large windows capturing the stunning view and two full Baths. The unique Walk-Out Lower Level Great Room is one of a kind featuring a custom built in Wet Bar and full Guest Suite. All of this situated on a beautiful golf course, with amazing walking trails, conveniently located to fantastic shops and restaurants in both downtown Ipswich and Newburyport.
Location
State MA
County Essex
Zoning RRA
Direction Route 1 North/ South to entrance of Ipswich Country Club. Cape Ann Circle is first culdesac on left.
Rooms
Family Room Closet/Cabinets - Custom Built, Flooring - Stone/Ceramic Tile, Wet Bar, Exterior Access, Open Floorplan, Recessed Lighting, Slider, Storage
Basement Full, Finished, Walk-Out Access, Interior Entry, Sump Pump
Primary Bedroom Level Second
Dining Room Flooring - Hardwood, Recessed Lighting, Lighting - Pendant, Crown Molding
Kitchen Flooring - Hardwood, Countertops - Stone/Granite/Solid, Kitchen Island, Breakfast Bar / Nook, Open Floorplan, Recessed Lighting, Stainless Steel Appliances, Wine Chiller, Lighting - Pendant
Interior
Interior Features Bathroom - Half, Countertops - Stone/Granite/Solid, Crown Molding, 1/4 Bath, Home Office, Central Vacuum, Wet Bar
Heating Forced Air, Natural Gas
Cooling Central Air
Flooring Tile, Carpet, Hardwood, Flooring - Hardwood
Fireplaces Number 2
Fireplaces Type Family Room, Living Room
Appliance Range, Oven, Dishwasher, Disposal, Trash Compactor, Microwave, Countertop Range, Refrigerator, Freezer, Washer, Dryer, Wine Refrigerator, Gas Water Heater, Tank Water Heater, Plumbed For Ice Maker, Utility Connections for Electric Range, Utility Connections for Electric Dryer
Laundry Washer Hookup
Exterior
Exterior Feature Balcony - Exterior, Balcony, Professional Landscaping, Sprinkler System, Decorative Lighting
Garage Spaces 2.0
Community Features Public Transportation, Shopping, Pool, Tennis Court(s), Park, Walk/Jog Trails, Stable(s), Golf, Medical Facility, Laundromat, Bike Path, Conservation Area, Highway Access, House of Worship, Marina, Private School, Public School, T-Station
Utilities Available for Electric Range, for Electric Dryer, Washer Hookup, Icemaker Connection
Waterfront true
Waterfront Description Waterfront, Beach Front, Pond, Ocean, Beach Ownership(Public)
View Y/N Yes
View Scenic View(s)
Roof Type Shingle
Parking Type Attached, Garage Door Opener, Storage, Workshop in Garage, Insulated, Paved Drive, Off Street, Paved
Total Parking Spaces 3
Garage Yes
Building
Lot Description Cul-De-Sac, Corner Lot, Wooded
Foundation Concrete Perimeter
Sewer Private Sewer
Water Public
Schools
Elementary Schools Paul F Doyon
Middle Schools Ipswich Ms
High Schools Ipswich Hs
Read Less
Bought with Kristin Kelly • J. Barrett & Company
GET MORE INFORMATION




