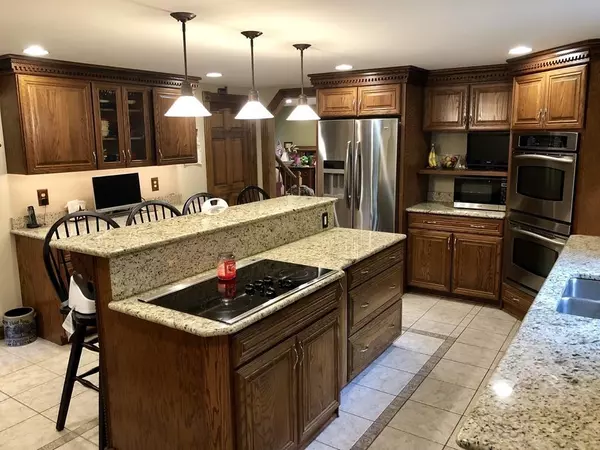For more information regarding the value of a property, please contact us for a free consultation.
89 Dennison Ln Southbridge, MA 01550
Want to know what your home might be worth? Contact us for a FREE valuation!

Our team is ready to help you sell your home for the highest possible price ASAP
Key Details
Sold Price $294,900
Property Type Single Family Home
Sub Type Single Family Residence
Listing Status Sold
Purchase Type For Sale
Square Footage 2,670 sqft
Price per Sqft $110
MLS Listing ID 72577853
Sold Date 02/03/20
Style Colonial
Bedrooms 3
Full Baths 3
Half Baths 1
HOA Y/N false
Year Built 1859
Annual Tax Amount $4,818
Tax Year 2018
Lot Size 1.220 Acres
Acres 1.22
Property Description
Portion of house built in 1994 and another portion built in 1859. 1.22 acres - beautiful area and spacious and updated colonial in a desirable neighborhood on a wooded lot. Beautifully remodeled and updated throughout! 4- zone Hyper Heat & Air system and oil heat. Wonderful floor plan with kitchen flowing into dining room and living room. The upgraded kitchen boasts granite countertops, stainless steel appliances, eat-at bar, and radiant heat in the tile flooring, Three season room with sliders to deck overlooking your very private backyard with gorgeous stone walls, barn and workshop, lovely landscaping and fruit trees. Mud room, pantry with washer and dryer, library, dining room with new flooring and radiant heat in the floor,full bath and family room finish off this impressive first floor. Freshly painted Master Suite offers a walk-in closet and remodeled spacious bathroom with radiant heat floor. Two additional spacious bedrooms. Possibility of dividing off buildable lot.
Location
State MA
County Worcester
Zoning res
Direction South St. to Dennison Drive , Take right onto Dennison Lane. House will be on you rleft
Rooms
Family Room Recessed Lighting
Basement Full, Walk-Out Access, Interior Entry, Concrete
Primary Bedroom Level Second
Kitchen Flooring - Stone/Ceramic Tile, Pantry, Countertops - Stone/Granite/Solid, Kitchen Island, Breakfast Bar / Nook, Cabinets - Upgraded, Remodeled, Stainless Steel Appliances, Storage
Interior
Interior Features Vaulted Ceiling(s), Slider, Closet, Sun Room, Mud Room, Central Vacuum
Heating Central, Forced Air, Baseboard, Radiant, Oil, Ductless
Cooling Air Source Heat Pumps (ASHP), Ductless, Other
Flooring Wood, Tile, Carpet, Hardwood, Engineered Hardwood, Flooring - Stone/Ceramic Tile
Appliance Range, Oven, Dishwasher, Countertop Range, Refrigerator, Vacuum System, Instant Hot Water, Oil Water Heater, Plumbed For Ice Maker, Utility Connections for Electric Range, Utility Connections for Electric Oven, Utility Connections for Electric Dryer
Laundry Closet - Walk-in, First Floor, Washer Hookup
Exterior
Exterior Feature Rain Gutters, Storage, Fruit Trees, Garden, Stone Wall
Community Features Public Transportation, Shopping, Pool, Tennis Court(s), Park, Walk/Jog Trails, Stable(s), Golf, Medical Facility, Laundromat, Bike Path, Highway Access, House of Worship, Private School, Public School, University
Utilities Available for Electric Range, for Electric Oven, for Electric Dryer, Washer Hookup, Icemaker Connection
Waterfront false
Roof Type Shingle
Parking Type Paved Drive, Off Street
Total Parking Spaces 4
Garage No
Building
Lot Description Wooded, Additional Land Avail.
Foundation Concrete Perimeter, Stone, Irregular
Sewer Public Sewer
Water Public
Others
Senior Community false
Read Less
Bought with Michelle Fanion-Stocks • ERA Key Realty Services- Spenc
GET MORE INFORMATION




