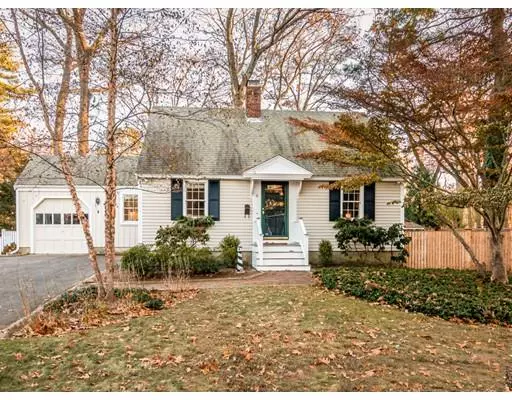For more information regarding the value of a property, please contact us for a free consultation.
6 Chestnut St Wenham, MA 01984
Want to know what your home might be worth? Contact us for a FREE valuation!

Our team is ready to help you sell your home for the highest possible price ASAP
Key Details
Sold Price $540,000
Property Type Single Family Home
Sub Type Single Family Residence
Listing Status Sold
Purchase Type For Sale
Square Footage 1,598 sqft
Price per Sqft $337
MLS Listing ID 72594802
Sold Date 02/07/20
Style Cape
Bedrooms 3
Full Baths 2
HOA Y/N false
Year Built 1952
Annual Tax Amount $7,239
Tax Year 2019
Lot Size 4,356 Sqft
Acres 0.1
Property Description
Classic Cape style 3 Bed/2bath home perfectly located within walking distance to Hamilton Center, commuter rail, parks and award winning school system is ideal for 1st time home buyers, families or those looking for single level living. Main floor features an inviting living room with wood stove, open concept kitchen/dining area with updated stainless steel appliances, light-filled sun room that leads to a beautiful deck & private fenced-in back yard. Flexible main floor plan includes a full bath, sizable bedroom with adjacent sunny sitting room/playroom, den or study. Second floor offers 2 more bedrooms & beautiful tiled full bath. This meticulously maintained home boasts hardwood floors & Anderson windows throughout, 2 heating zones, electrical hook-up for generator & whole house water filtration system. Recent upgrades include NEW state-of-the-art 3 bedroom septic system, interior & exterior paint, refinished sun room & upstairs bedrooms, front fence, & newer roof.
Location
State MA
County Essex
Zoning RES
Direction Grapvine Rd or Rt 1A - Walnut Rd - Chestnut- NOTE Chestnut St may show as Hamilton or Wenham on GPS
Rooms
Family Room Flooring - Hardwood
Basement Full, Partially Finished, Interior Entry, Sump Pump
Primary Bedroom Level Main
Dining Room Flooring - Hardwood
Kitchen Flooring - Hardwood, Dining Area, Countertops - Stone/Granite/Solid, Stainless Steel Appliances
Interior
Interior Features Ceiling Fan(s), Sun Room
Heating Baseboard, Oil
Cooling Window Unit(s)
Flooring Wood, Tile, Flooring - Stone/Ceramic Tile
Fireplaces Number 1
Appliance Range, Dishwasher, Microwave, Refrigerator, Washer, Dryer, Oil Water Heater, Utility Connections for Electric Range, Utility Connections for Electric Dryer
Laundry Main Level, First Floor, Washer Hookup
Exterior
Exterior Feature Rain Gutters, Storage
Garage Spaces 1.0
Fence Fenced/Enclosed, Fenced
Utilities Available for Electric Range, for Electric Dryer, Washer Hookup
Waterfront false
Roof Type Shingle
Parking Type Attached, Garage Faces Side, Paved Drive, Off Street, Driveway, Paved
Total Parking Spaces 4
Garage Yes
Building
Foundation Concrete Perimeter
Sewer Private Sewer
Water Public
Schools
Elementary Schools Hamilton Wenham
Middle Schools Hamilton Wenham
High Schools Hamilton Wenham
Others
Senior Community false
Read Less
Bought with Annie McClelland • Engel & Volkers By the Sea
GET MORE INFORMATION




