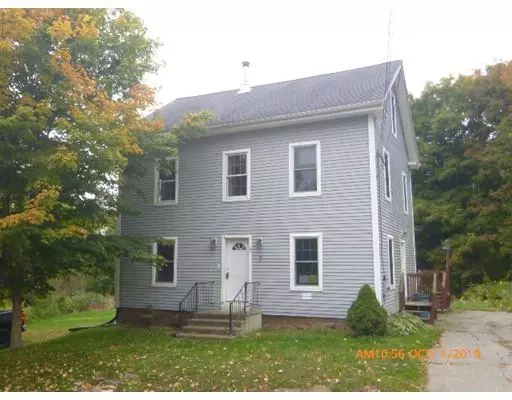For more information regarding the value of a property, please contact us for a free consultation.
7 Kimball St Brookfield, MA 01506
Want to know what your home might be worth? Contact us for a FREE valuation!

Our team is ready to help you sell your home for the highest possible price ASAP
Key Details
Sold Price $178,000
Property Type Single Family Home
Sub Type Single Family Residence
Listing Status Sold
Purchase Type For Sale
Square Footage 1,680 sqft
Price per Sqft $105
MLS Listing ID 72573915
Sold Date 02/10/20
Style Colonial
Bedrooms 4
Full Baths 2
Year Built 1930
Annual Tax Amount $3,248
Tax Year 2018
Lot Size 5,662 Sqft
Acres 0.13
Property Description
Accepted offers and inspections are subject to ratified contracts. All Contracts must be returned within 48Hrs with no changes. Proof of funds from last 15 days to accy offer. SEE ATTACHMENTS. Classic 1930s colonial appears to have been heavily remodeled ,perhaps in 1990s. Open Floorplan first floor.. Living Room and dining room with hardwoods. Big, cabinet packed kitchen. Cozy family room or den. first floor laundry. 4 Bedrooms all on second floor. 2 bonus rooms on third. Needs much cosmetic updating to inside, but vinyl sided, replacement windows and solid. Town water, Passing title V. Great little neighborhood is close to town center just received grant money and has all new streets, walks, etc.. RADIAN will insure title over Thompson. . *** Multiple offers- Highest and Best Offers due no later than Monday, December 9th at 9:00 AM***
Location
State MA
County Worcester
Zoning Res
Direction Rte 9 to Mill to Kimball or Pleasant to Hyde to Kimball from center.
Rooms
Family Room Flooring - Wall to Wall Carpet
Basement Full, Walk-Out Access, Interior Entry, Sump Pump, Concrete, Unfinished
Primary Bedroom Level Second
Dining Room Flooring - Hardwood, Deck - Exterior
Kitchen Flooring - Laminate, Dining Area, Open Floorplan
Interior
Interior Features Den, Play Room
Heating Baseboard, Natural Gas
Cooling None
Flooring Vinyl, Carpet, Hardwood
Appliance Range, Dishwasher, Refrigerator, Oil Water Heater, Utility Connections for Electric Range
Laundry First Floor
Exterior
Exterior Feature Garden
Community Features Walk/Jog Trails, Bike Path, Conservation Area, House of Worship, Public School, Sidewalks
Utilities Available for Electric Range
Waterfront false
Roof Type Shingle
Parking Type Paved Drive, Paved
Total Parking Spaces 3
Garage No
Building
Lot Description Cleared, Sloped
Foundation Block, Brick/Mortar
Sewer Private Sewer
Water Public
Others
Senior Community false
Special Listing Condition Real Estate Owned
Read Less
Bought with Moira McGrath • 1 Worcester Homes
GET MORE INFORMATION




