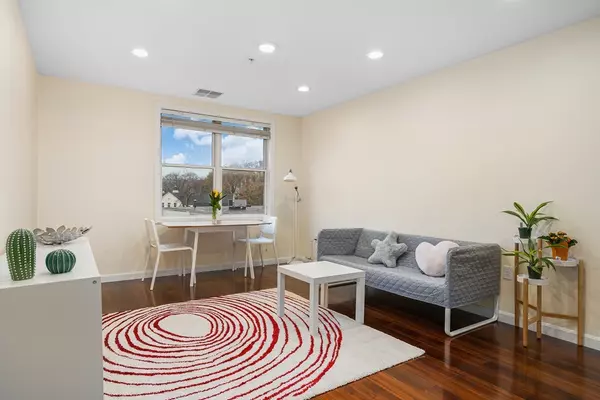For more information regarding the value of a property, please contact us for a free consultation.
16 Willow St #306 Melrose, MA 02176
Want to know what your home might be worth? Contact us for a FREE valuation!

Our team is ready to help you sell your home for the highest possible price ASAP
Key Details
Sold Price $444,000
Property Type Condo
Sub Type Condominium
Listing Status Sold
Purchase Type For Sale
Square Footage 880 sqft
Price per Sqft $504
MLS Listing ID 72580460
Sold Date 01/23/20
Bedrooms 2
Full Baths 2
HOA Fees $311/mo
HOA Y/N true
Year Built 2006
Annual Tax Amount $3,751
Tax Year 2019
Property Description
Rarely available, just renovated 2 bed, 2 bath condo at Station Crossing Condos. Conveniently located just outside of Melrose's quaint town center, just steps away from restaurants, shopping & the commuter rail (+EZ bus access to Oak Grove & the Orange line). Built-in 2006, the unit has just completed a complete refresh w/ upgrades that include attractive cherry hardwoods, upgraded lighting & new washing machine/dryer. The unit offers loads of closet space & master bedroom complete w/ full private bath. The 2nd bedroom also serves as a fantastic home office, den, guest room or combo of ea. Overnight visitors will appreciate the 2nd full bath. Sunlight adorns each room .. the open concept living room joins the kitchen at the granite breakfast bar. A well-appointed kitchen is ideal for entertaining w/ a smart layout & open concept. The new owner will especially enjoy the garage parking space during bad weather - 2nd outdoor space is also included. Don't miss out on this opportunity!
Location
State MA
County Middlesex
Zoning BB1
Direction Main St. => Essex St. (Willow is One Way - park on Willow or West Foster)
Rooms
Primary Bedroom Level Main
Kitchen Flooring - Hardwood, Flooring - Wood, Countertops - Stone/Granite/Solid, Countertops - Upgraded, Breakfast Bar / Nook, Cabinets - Upgraded, Open Floorplan, Remodeled, Gas Stove
Interior
Interior Features Internet Available - Unknown
Heating Forced Air, Natural Gas, Individual, Unit Control
Cooling Central Air, Individual, Unit Control
Flooring Wood, Tile, Hardwood
Appliance Range, Dishwasher, Microwave, Refrigerator, Washer, Dryer, Gas Water Heater, Tank Water Heater, Plumbed For Ice Maker, Utility Connections for Gas Range, Utility Connections for Gas Oven, Utility Connections for Electric Dryer
Laundry Main Level, First Floor, In Unit, Washer Hookup
Exterior
Exterior Feature Rain Gutters, Professional Landscaping, Stone Wall
Garage Spaces 1.0
Community Features Public Transportation, Shopping, Park, Walk/Jog Trails, Golf, Medical Facility, Laundromat, Highway Access, House of Worship, Private School, Public School, T-Station, Other
Utilities Available for Gas Range, for Gas Oven, for Electric Dryer, Washer Hookup, Icemaker Connection
Waterfront false
Parking Type Attached, Under, Garage Door Opener, Storage, Off Street, Assigned, Driveway, Paved
Total Parking Spaces 1
Garage Yes
Building
Story 1
Sewer Public Sewer
Water Public
Schools
Middle Schools Veterans
High Schools Melrose Hs
Others
Pets Allowed Breed Restrictions
Read Less
Bought with Clovis Alves • Boston City Properties
GET MORE INFORMATION




