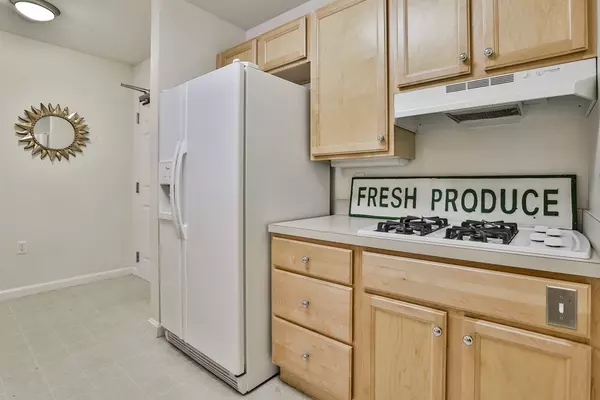For more information regarding the value of a property, please contact us for a free consultation.
38 Village #407 Middleton, MA 01949
Want to know what your home might be worth? Contact us for a FREE valuation!

Our team is ready to help you sell your home for the highest possible price ASAP
Key Details
Sold Price $300,000
Property Type Condo
Sub Type Condominium
Listing Status Sold
Purchase Type For Sale
Square Footage 835 sqft
Price per Sqft $359
MLS Listing ID 72596493
Sold Date 01/10/20
Bedrooms 1
Full Baths 1
HOA Fees $407/mo
HOA Y/N true
Year Built 2003
Annual Tax Amount $3,563
Tax Year 2019
Property Description
1 Bedroom w/ a Den here at "Ironwood On The Green" Featuring Custom Kitchen W/ Granite Dinner Bar. Open Floor Plan to Dining Room & Fireplaced Living Room both W/Wood Flooring Access To Balcony From Slider Overlooks Ferncroft Country Club Golf Course ! AMAZING VIEWS! Master Bedroom Suite W/Access To Balcony & Multiple closets. BONUS!: Extra Room Which Is A "DEN" May Be Used As A "Guest" Bedroom ,Home Office, Sitting Room..So Many uses!Upgraded Full Size Washer/Dryer In Unit.Gas heat, Gas Cooking, Gas dryer &Gas hot water ( younger) Pet Friendly Complex 2 car parking (garage #73 & outside #198) Enjoy All The Amenities:Heated Salt Water Inground Pool, Exercise Room, Hot Tub/Jacuzzi, Library W/ Computer /Printer,Function Room & 2 Gas Grills ( Electric Grill Allowed On Private Balcony) . Seconds From Route 95! Come & Enjoy the Amazing View Of Ferncroft Golf Course. watch Golfers All Times Of Year! Like You Are On Vacation!!
Location
State MA
County Essex
Zoning res
Direction RT 95 exit for NSCC and Double Tree Hotel Down Hill on Right
Rooms
Family Room Flooring - Wall to Wall Carpet, French Doors
Primary Bedroom Level Main
Dining Room Ceiling Fan(s), Flooring - Wood
Kitchen Flooring - Vinyl, Breakfast Bar / Nook, Cabinets - Upgraded, Dryer Hookup - Gas, Washer Hookup
Interior
Heating Forced Air, Natural Gas
Cooling Central Air
Flooring Wood, Tile, Vinyl, Carpet
Fireplaces Number 1
Fireplaces Type Living Room
Appliance Range, Dishwasher, Disposal, Refrigerator, Washer, Dryer, Range Hood, Gas Water Heater, Plumbed For Ice Maker, Utility Connections for Gas Range, Utility Connections for Gas Oven, Utility Connections for Gas Dryer
Laundry Main Level, Gas Dryer Hookup, Washer Hookup, First Floor, In Unit
Exterior
Exterior Feature Balcony, Professional Landscaping, Sprinkler System
Garage Spaces 1.0
Pool Association, In Ground, Heated
Community Features Public Transportation, Shopping, Pool, Walk/Jog Trails, Golf, Medical Facility, Laundromat, Highway Access, House of Worship, Private School, Public School
Utilities Available for Gas Range, for Gas Oven, for Gas Dryer, Washer Hookup, Icemaker Connection
Waterfront false
Parking Type Attached, Under, Garage Door Opener, Assigned, Off Street, Common, Guest, Paved
Total Parking Spaces 1
Garage Yes
Building
Story 1
Sewer Public Sewer
Water Public
Others
Pets Allowed Breed Restrictions
Senior Community false
Acceptable Financing Contract
Listing Terms Contract
Read Less
Bought with Prescott White • Commonwealth Properties Residential, LLC
GET MORE INFORMATION




