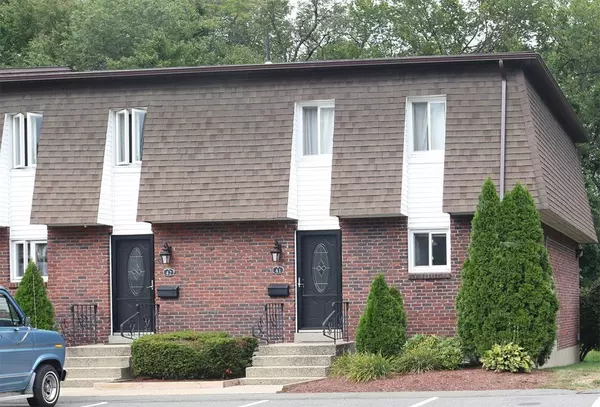For more information regarding the value of a property, please contact us for a free consultation.
20 Lawrence Ave #41 South Hadley, MA 01075
Want to know what your home might be worth? Contact us for a FREE valuation!

Our team is ready to help you sell your home for the highest possible price ASAP
Key Details
Sold Price $140,000
Property Type Condo
Sub Type Condominium
Listing Status Sold
Purchase Type For Sale
Square Footage 1,216 sqft
Price per Sqft $115
MLS Listing ID 72564351
Sold Date 01/10/20
Bedrooms 2
Full Baths 1
Half Baths 1
HOA Fees $200/mo
HOA Y/N true
Year Built 1971
Annual Tax Amount $2,682
Tax Year 2019
Property Description
This charming & wonderfully maintained END UNIT is located at the at the popular Hillcrest Park Condominium complex w/ beautifully manicured grounds . Plenty of parking w/ 2 deeded spots & 2 visitors spots located right next to the unit. Large & open eat-in kitchen w/ plenty of cabinets & counter space which are all great for entertaining. Kitchen is open to the large & cozy family room w/ newer bamboo flooring, wall AC & a slider that leads to your beautiful private deck (recently re-stained & looks brand new) that over-looks the woods. A half bath & an over-sized closet compliment the 1st floor. Good size master bedroom w/ 2 spacious closets & a wall AC. Bdr #2 is large enough to be a 2nd master bdr w/ wood flooring & a closet. Spacious & pretty full bath on the 2nd floor as well. Basement offers plenty of storage or can be finished off for more space. Want more? Roof is +/- 2 years old, small pets are ok, laundry in the lower common area & a pretty pond area in the complex too!
Location
State MA
County Hampshire
Zoning RA2
Direction Lawrence Street is off of 202, complex is at the end of the street.
Rooms
Family Room Flooring - Wood, Deck - Exterior, Open Floorplan
Primary Bedroom Level Second
Kitchen Ceiling Fan(s), Flooring - Vinyl, Countertops - Paper Based, Exterior Access, Open Floorplan
Interior
Heating Electric, Radiant
Cooling Wall Unit(s)
Flooring Wood, Tile, Vinyl, Carpet
Appliance Range, Dishwasher, Disposal, Refrigerator, Electric Water Heater, Utility Connections for Electric Range
Laundry Common Area, In Building
Exterior
Exterior Feature Professional Landscaping
Utilities Available for Electric Range
Waterfront false
Roof Type Shingle
Parking Type Deeded
Total Parking Spaces 2
Garage No
Building
Story 2
Sewer Public Sewer
Water Public
Read Less
Bought with The Bay Path Team • Jones Group REALTORS®
GET MORE INFORMATION




