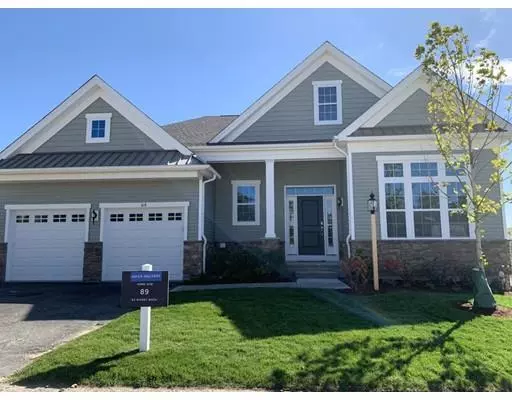For more information regarding the value of a property, please contact us for a free consultation.
64 Woody Nook #89 Plymouth, MA 02360
Want to know what your home might be worth? Contact us for a FREE valuation!

Our team is ready to help you sell your home for the highest possible price ASAP
Key Details
Sold Price $729,995
Property Type Single Family Home
Sub Type Single Family Residence
Listing Status Sold
Purchase Type For Sale
Square Footage 2,288 sqft
Price per Sqft $319
Subdivision The Ridge-Vista Point By Toll Brothers
MLS Listing ID 72475595
Sold Date 01/15/20
Style Contemporary, Ranch
Bedrooms 2
Full Baths 2
HOA Fees $388/mo
HOA Y/N true
Year Built 2019
Lot Size 7,405 Sqft
Acres 0.17
Property Description
Move in Ready, The highlights of this open Bowan floor plan home includes a formal dining room, a study with double entry doors, gourmet expanded kitchen with a pantry and upgraded cabinetry, a center island and a separate breakfast area which all flow to the great room. The master suite includes plenty of windows for natural sunlight, tray ceilings, a master bath having dual walk-in closets, frame less shower door with seating area and dual vanities. Designer tile upgrades are featured through out the home as well as stunning granite counter tops. The home site features a walk-out basement ready to finish with spectacular vista views. Vista Point at the Pinehills offers a resort style community home to two public, 18-hole golf courses, trails and bike paths winding through hilly terrain, featuring a clubhouse with fitness center, heated pool, and tavern room.
Location
State MA
County Plymouth
Area Pinehills
Direction GPS-Sacrifice Rock Road to Long Ridge Road to Vista Point
Rooms
Basement Full, Walk-Out Access, Unfinished
Primary Bedroom Level First
Interior
Interior Features Study
Heating Forced Air, Natural Gas
Cooling Central Air
Flooring Tile, Carpet, Engineered Hardwood
Fireplaces Number 1
Appliance Oven, Dishwasher, Disposal, Microwave, Gas Water Heater, Plumbed For Ice Maker, Utility Connections for Gas Dryer
Laundry First Floor, Washer Hookup
Exterior
Garage Spaces 2.0
Community Features Pool
Utilities Available for Gas Dryer, Washer Hookup, Icemaker Connection
Roof Type Shingle
Total Parking Spaces 2
Garage Yes
Building
Lot Description Wooded
Foundation Concrete Perimeter
Sewer Other
Water Other
Architectural Style Contemporary, Ranch
Others
Senior Community false
Read Less
Bought with Anthony Polson • Toll Brothers Real Estate



