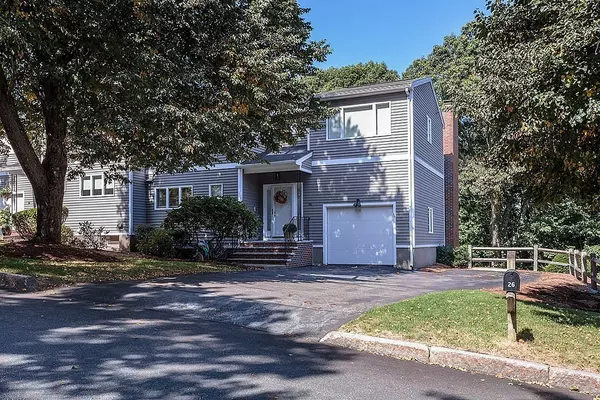For more information regarding the value of a property, please contact us for a free consultation.
26 Edward Dr #26 Winchester, MA 01890
Want to know what your home might be worth? Contact us for a FREE valuation!

Our team is ready to help you sell your home for the highest possible price ASAP
Key Details
Sold Price $789,000
Property Type Condo
Sub Type Condominium
Listing Status Sold
Purchase Type For Sale
Square Footage 2,905 sqft
Price per Sqft $271
MLS Listing ID 72568089
Sold Date 01/16/20
Bedrooms 3
Full Baths 3
Half Baths 1
HOA Fees $557
HOA Y/N true
Year Built 1985
Annual Tax Amount $7,284
Tax Year 2019
Property Description
BEST PRICE PER SQ' - Absolutely Gorgeous - "Spacious Townhouse" - Desirable Pepper Hill Estates - Beautifully and meticulously Maintained and Recently Updated - 3 Flrs of Finished Living Space - 8 Rms - 3 BD's - 3 Full - 1 Half BA's. Beautiful Porcelain/Marble Foyer - Spacious Living Rm w/FP and Dining Rm w/Schonbek Chandelier - Sliders to Screened Balcony overlooking a Professionally Landscaped Yard and magnificent/views of Wipple Hill and wooded Conservation Area w/Pond - Custom Schuler Kitchen Cabinets, Miele Cooktop and Oven - Top SS Appliances. 2nd Flr has 2 BD's - two BA's - Washer/Dryer - Lg Master BD w/BA - Jacuzzi and Shower - 2 Custom Walk-in Closets. UPDATED LL - Perfect NANNY/IN-LAW SUITE - Open Flr Plan - Family Rm/Game Rm - 3rd BD and BA - Hrdwd Flrs. Enjoy all Winchester Amenities - Winchester Ctr - 2 Commuter Train Stations - Tri-City Bike Path - Restaurants - Top and Finest School Systems in Massachusetts. 10 Minutes to Boston.
Location
State MA
County Middlesex
Zoning RDA
Direction Ridge to Pepper Hill Dr - which turns into Edward Drive
Rooms
Family Room Flooring - Hardwood, Exterior Access, Open Floorplan, Slider, Lighting - Overhead
Primary Bedroom Level Second
Dining Room Flooring - Hardwood, Window(s) - Picture
Kitchen Flooring - Stone/Ceramic Tile, Window(s) - Picture, Countertops - Stone/Granite/Solid, Breakfast Bar / Nook, Stainless Steel Appliances, Wine Chiller, Lighting - Overhead
Interior
Interior Features Bathroom - Full, Open Floor Plan, Bathroom, Game Room, Entry Hall, Office
Heating Forced Air, Electric
Cooling Central Air, Dual
Flooring Tile, Carpet, Marble, Hardwood, Flooring - Stone/Ceramic Tile, Flooring - Hardwood, Flooring - Marble, Flooring - Wall to Wall Carpet
Fireplaces Number 2
Fireplaces Type Family Room, Living Room
Appliance Range, Dishwasher, Disposal, Microwave, Countertop Range, Refrigerator, Washer, Dryer, Utility Connections for Electric Dryer
Laundry Second Floor, In Unit, Washer Hookup
Exterior
Exterior Feature Balcony, Professional Landscaping, Sprinkler System, Other
Garage Spaces 1.0
Community Features Public Transportation, Shopping, Tennis Court(s), Park, Walk/Jog Trails, Medical Facility, Bike Path, Conservation Area, Highway Access, House of Worship, Public School, Other
Utilities Available for Electric Dryer, Washer Hookup
Waterfront false
Roof Type Shingle
Parking Type Attached, Storage, Off Street
Total Parking Spaces 5
Garage Yes
Building
Story 3
Sewer Public Sewer
Water Public
Schools
Elementary Schools Vinson-Owen
Middle Schools Mccall
High Schools Whs
Read Less
Bought with Jingzhou Li • Cypress Realty, LLC
GET MORE INFORMATION




