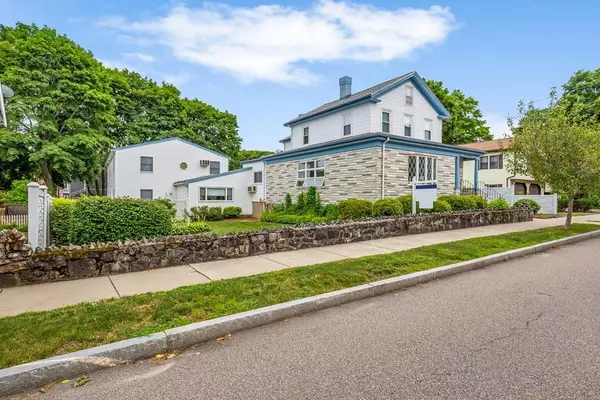For more information regarding the value of a property, please contact us for a free consultation.
194 Melrose Street Melrose, MA 02176
Want to know what your home might be worth? Contact us for a FREE valuation!

Our team is ready to help you sell your home for the highest possible price ASAP
Key Details
Sold Price $700,000
Property Type Single Family Home
Sub Type Single Family Residence
Listing Status Sold
Purchase Type For Sale
Square Footage 3,014 sqft
Price per Sqft $232
MLS Listing ID 72539699
Sold Date 01/17/20
Style Colonial
Bedrooms 7
Full Baths 3
Half Baths 1
HOA Y/N false
Year Built 1920
Annual Tax Amount $6,987
Tax Year 2019
Lot Size 0.320 Acres
Acres 0.32
Property Description
The location of this Melrose Highlands home is convenient to downtown and to the commuter rail stations. The home has a generously sized 1/3 acre lot.This home is perfect for an extended family's needs.The original house has a large enclosed wrap around front porch that welcomes you to the first floor entrance to the living room, dining room, kitchen and 1/2 bath. A beautiful staircase leads you upstairs to 4 bedrooms and a full bath. The addition was added in 1990. On the upper level there is a living room, family room, 3 bedrooms and a full bath. On the lower level of the addition there is a bonus room, utility area and full bath. The ground level entrance to the 3 car garage has 3 generously sized parking bays. The professionally landscaped yard is fully fenced and extremely private. This home truly needs to be seen to both envision and understand the potential that this unique home has to offer.
Location
State MA
County Middlesex
Area Melrose Highlands
Zoning URA
Direction Lynn Fells Parkway to Melrose Street.
Rooms
Basement Full, Interior Entry, Concrete, Unfinished
Interior
Heating Central, Baseboard, Steam, Natural Gas
Cooling Wall Unit(s)
Flooring Tile, Vinyl, Carpet, Hardwood
Appliance Range, Dishwasher, Disposal, Refrigerator, Gas Water Heater, Utility Connections for Gas Range, Utility Connections for Electric Dryer
Laundry Washer Hookup
Exterior
Exterior Feature Rain Gutters, Professional Landscaping, Stone Wall
Garage Spaces 3.0
Fence Fenced/Enclosed, Fenced
Community Features Public Transportation, Shopping, Pool, Tennis Court(s), Park, Golf, Medical Facility, Highway Access, House of Worship, Public School, T-Station, Sidewalks
Utilities Available for Gas Range, for Electric Dryer, Washer Hookup
Waterfront false
Roof Type Shingle, Rubber
Parking Type Attached, Garage Door Opener, Garage Faces Side, Oversized, Paved Drive, Off Street, Driveway, Paved
Total Parking Spaces 4
Garage Yes
Building
Foundation Stone
Sewer Public Sewer
Water Public
Schools
Elementary Schools Apply
Middle Schools Mvmms
High Schools Mhs
Read Less
Bought with Lucia Ponte • RE/MAX Trinity
GET MORE INFORMATION




