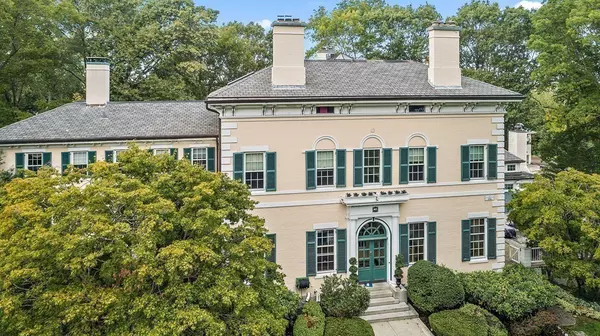For more information regarding the value of a property, please contact us for a free consultation.
333 Brush Hill Road #M3 Milton, MA 02186
Want to know what your home might be worth? Contact us for a FREE valuation!

Our team is ready to help you sell your home for the highest possible price ASAP
Key Details
Sold Price $775,000
Property Type Condo
Sub Type Condominium
Listing Status Sold
Purchase Type For Sale
Square Footage 3,038 sqft
Price per Sqft $255
MLS Listing ID 72578417
Sold Date 01/02/20
Bedrooms 3
Full Baths 2
Half Baths 1
HOA Fees $729/mo
HOA Y/N true
Year Built 1994
Annual Tax Amount $8,483
Tax Year 2019
Property Description
Designer renovated, in private gated Brushwood Estates, this 3 bed/2.5 bath luxury townhouse is carved from the Hollingsworth Mansion, offering rich architectural detail, with the look and feel of a Back Bay Brownstone. The stylish up to date kitchen offers white cabinetry, stainless steel appliances, marble custom island and granite counter tops. The impressive open concept living and dining area includes 12 foot ceilings with crown moldings, marble fireplace and built-ins galore. Behind pocket doors you'll find half bath with washer/dryer closet. The master bedroom second floor retreat holds a fireplace, walk-in closet and en suite bath. The third floor hosts two bedrooms, walk-in closets and full bath. The finished lower level with wet bar and cedar closet is a great space for a home theater with walk out access to 1 car garage. Private outdoor space set on acres of well manicured grounds with tennis court. Detail and location make this a dream for workday & weekend!
Location
State MA
County Norfolk
Zoning RE
Direction Brush Hill Road at Valentine Road. Enter through gate and follow signs to M3 (on right).
Rooms
Family Room Cedar Closet(s), Flooring - Stone/Ceramic Tile, Wet Bar, Exterior Access, Recessed Lighting, Remodeled, Storage
Primary Bedroom Level Second
Dining Room Cathedral Ceiling(s), Flooring - Hardwood, Open Floorplan, Sunken, Lighting - Overhead, Crown Molding
Kitchen Flooring - Marble, Dining Area, Countertops - Stone/Granite/Solid, Kitchen Island, Cabinets - Upgraded, Recessed Lighting, Remodeled, Stainless Steel Appliances
Interior
Interior Features Closet, Entrance Foyer, Foyer, Wet Bar
Heating Forced Air, Oil
Cooling Central Air
Flooring Tile, Marble, Hardwood, Pine, Stone / Slate, Parquet
Fireplaces Number 2
Fireplaces Type Dining Room, Living Room, Master Bedroom
Appliance Range, Dishwasher, Disposal, Trash Compactor, Microwave, Refrigerator, Washer, Dryer, Utility Connections for Electric Oven, Utility Connections for Electric Dryer
Laundry Bathroom - Half, Flooring - Marble, Main Level, Electric Dryer Hookup, First Floor, In Unit, Washer Hookup
Exterior
Exterior Feature Garden, Professional Landscaping, Stone Wall, Tennis Court(s)
Garage Spaces 1.0
Fence Security, Fenced
Community Features Public Transportation, Tennis Court(s), Park, Walk/Jog Trails, Golf, Medical Facility, Bike Path, Conservation Area, Highway Access, House of Worship, Private School, Public School, T-Station, University
Utilities Available for Electric Oven, for Electric Dryer, Washer Hookup
Waterfront false
View Y/N Yes
View City
Parking Type Attached, Under, Garage Door Opener, Storage, Deeded, Off Street, Common, Paved
Total Parking Spaces 1
Garage Yes
Building
Story 4
Sewer Public Sewer
Water Public
Others
Pets Allowed Breed Restrictions
Read Less
Bought with Beverly Tilden • William Raveis R.E. & Home Services
GET MORE INFORMATION




