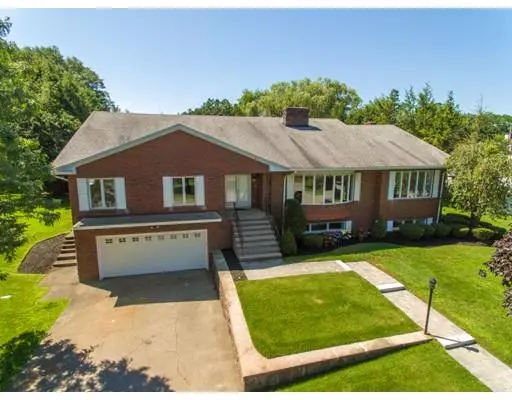For more information regarding the value of a property, please contact us for a free consultation.
42 Mayflower Road Winchester, MA 01890
Want to know what your home might be worth? Contact us for a FREE valuation!

Our team is ready to help you sell your home for the highest possible price ASAP
Key Details
Sold Price $1,500,000
Property Type Single Family Home
Sub Type Single Family Residence
Listing Status Sold
Purchase Type For Sale
Square Footage 3,614 sqft
Price per Sqft $415
MLS Listing ID 72537821
Sold Date 01/06/20
Style Ranch
Bedrooms 4
Full Baths 3
Half Baths 1
HOA Y/N false
Year Built 1975
Annual Tax Amount $14,930
Tax Year 2019
Lot Size 0.540 Acres
Acres 0.54
Property Description
What's on the top of your "must have" list? Perhaps it's a great community? A nice yard? A garage? Or one level living? What if we told you that you could have an AMAZING community, HUGE and LEVEL yard, 6+ CAR GARAGE (yes, you read it right) and a SPRAWLING ranch style home with additional living space in the lower level? You'd probably say "sign me up!" Let us introduce to you 42 Mayflower Road. A property AS HOT AS THE WEATHER! From the moment you enter into the oversized foyer and step down into the sunken fireplaced living room, you'll see why this home is so special. With 2,700+ SF just on the main level, the grand characteristics will never get old. In addition to being a car enthusiast are you a wine enthusiast? The cedar wine closet of your dreams is just off the kitchen. Let's not forget to mention the backyard, a true oasis with covered patio and expansive lawn. You'll feel like you're on vacation everyday! Located just footsteps to Wright-Locke Farm and Mullen Field.
Location
State MA
County Middlesex
Zoning RDA
Direction Ridge Street to Mayflower Road
Rooms
Family Room Flooring - Hardwood, Crown Molding
Basement Full, Partially Finished, Walk-Out Access, Interior Entry, Garage Access
Primary Bedroom Level Second
Dining Room Flooring - Hardwood, Crown Molding
Kitchen Flooring - Hardwood, Dining Area, Countertops - Stone/Granite/Solid, Kitchen Island, Recessed Lighting
Interior
Interior Features Bathroom - Full, Bathroom - Tiled With Shower Stall, Bathroom, Wine Cellar, Media Room, Central Vacuum
Heating Baseboard, Natural Gas, Fireplace
Cooling Central Air
Flooring Tile, Hardwood, Flooring - Stone/Ceramic Tile, Flooring - Hardwood
Fireplaces Number 3
Fireplaces Type Family Room, Living Room
Appliance Oven, Dishwasher, Microwave, Countertop Range, Refrigerator, Tank Water Heaterless, Utility Connections for Electric Range, Utility Connections for Electric Dryer
Laundry Second Floor, Washer Hookup
Exterior
Exterior Feature Rain Gutters, Professional Landscaping, Sprinkler System
Garage Spaces 6.0
Community Features Public Transportation, Shopping, Pool, Tennis Court(s), Park, Walk/Jog Trails, Golf, Medical Facility, Highway Access, House of Worship, Public School, T-Station
Utilities Available for Electric Range, for Electric Dryer, Washer Hookup
Waterfront false
Roof Type Shingle
Parking Type Attached, Garage Door Opener, Storage, Oversized, Paved Drive, Paved
Total Parking Spaces 4
Garage Yes
Building
Lot Description Wooded
Foundation Concrete Perimeter
Sewer Public Sewer
Water Public
Schools
Elementary Schools Vinson-Owen
Middle Schools Mccall
High Schools Winchester High
Read Less
Bought with The Marrocco Group • Coldwell Banker Residential Brokerage - Winchester
GET MORE INFORMATION




