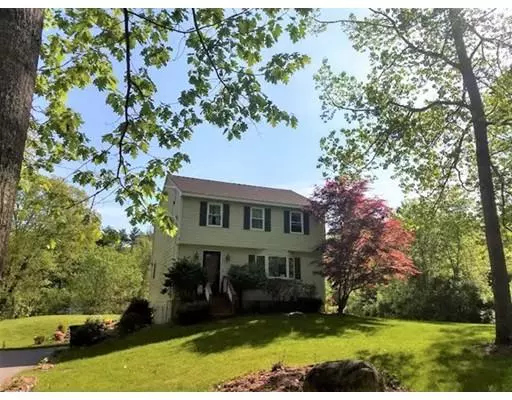For more information regarding the value of a property, please contact us for a free consultation.
106 Turner Rd. Townsend, MA 01469
Want to know what your home might be worth? Contact us for a FREE valuation!

Our team is ready to help you sell your home for the highest possible price ASAP
Key Details
Sold Price $315,000
Property Type Single Family Home
Sub Type Single Family Residence
Listing Status Sold
Purchase Type For Sale
Square Footage 2,240 sqft
Price per Sqft $140
MLS Listing ID 72431453
Sold Date 07/12/19
Style Colonial
Bedrooms 3
Full Baths 2
Half Baths 1
HOA Y/N false
Year Built 1993
Annual Tax Amount $5,008
Tax Year 2018
Lot Size 2.230 Acres
Acres 2.23
Property Description
It's your lucky day! This home is back on the market and ready for new owners. Don't miss this immaculate Colonial on 2 1/4 acres offering a peaceful country setting near conservation land. You will feel right at home as the main floor welcomes you with a sunny living room, remolded kitchen featuring granite counter tops and connecting to the separate dining area. Dining area offers glass sliding door to large open deck perfect for evening BBQ's. Step up stairs and find 3 nice size bedrooms and full bath. Need a little more living space then check out the finished lower level with family room and full bath. Easy to show and quick closing possible - Don't delay this one will not last long.
Location
State MA
County Middlesex
Zoning res
Direction Rt 119 South to Warren Rd to Turner Rd
Rooms
Family Room Flooring - Wall to Wall Carpet, Cable Hookup
Basement Full, Finished, Walk-Out Access
Primary Bedroom Level Second
Dining Room Flooring - Hardwood, Slider, Lighting - Overhead
Kitchen Flooring - Stone/Ceramic Tile, Countertops - Stone/Granite/Solid, Kitchen Island, Breakfast Bar / Nook, Gas Stove
Interior
Interior Features Dining Area, Kitchen, Bonus Room
Heating Baseboard, Propane
Cooling Central Air
Flooring Tile, Carpet, Laminate, Hardwood, Flooring - Vinyl
Appliance Range, Dishwasher, Microwave, Refrigerator, Electric Water Heater, Utility Connections for Gas Range, Utility Connections for Electric Range, Utility Connections for Gas Oven, Utility Connections for Electric Dryer
Laundry Electric Dryer Hookup, Washer Hookup, In Basement
Exterior
Exterior Feature Storage
Community Features Shopping, Stable(s), Golf, Laundromat, House of Worship, Public School
Utilities Available for Gas Range, for Electric Range, for Gas Oven, for Electric Dryer, Washer Hookup
Waterfront false
Roof Type Shingle
Parking Type Paved Drive, Off Street, Paved
Total Parking Spaces 5
Garage No
Building
Lot Description Cleared, Gentle Sloping
Foundation Concrete Perimeter
Sewer Private Sewer
Water Private
Schools
Elementary Schools Spaulding
Middle Schools Hawthorne
High Schools Nmrhs
Read Less
Bought with Blood Team • Keller Williams Realty - Merrimack
GET MORE INFORMATION




