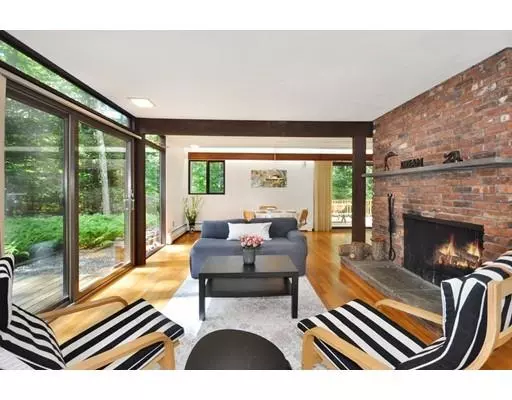For more information regarding the value of a property, please contact us for a free consultation.
30 Turning Mill Rd Lexington, MA 02420
Want to know what your home might be worth? Contact us for a FREE valuation!

Our team is ready to help you sell your home for the highest possible price ASAP
Key Details
Sold Price $1,080,000
Property Type Single Family Home
Sub Type Single Family Residence
Listing Status Sold
Purchase Type For Sale
Square Footage 3,034 sqft
Price per Sqft $355
Subdivision Turning Mill
MLS Listing ID 72563535
Sold Date 01/08/20
Style Contemporary, Mid-Century Modern
Bedrooms 4
Full Baths 3
Half Baths 1
Year Built 1961
Annual Tax Amount $15,278
Tax Year 2019
Lot Size 0.760 Acres
Acres 0.76
Property Description
Thoughtfully expanded, custom designed, mid-Century Contemporary home. Perfectly set on a spacious and private lot in the popular Turning Mill neighborhood. A bright center entrance welcomes you with an open riser staircase. The inviting formal living and dining room feature hardwood floors, wood burning fire place and walls of windows bringing in an abundance of natural light that makes this a wonderful space for entertaining. A large, well-appointed eat-in-kitchen with an adjacent family room that offers a half bath and sliders to a fabulous wrap around deck to better enjoy the outdoor space. Luxurious master suite with cathedral ceiling, dual vanity full bath with shower and whirlpool tub, an office with skylight and walk-in closet. Three additional bedrooms with vaulted ceiling and two full baths complete the second floor. A walk out finished basement, a large garage and a custom shed. Enjoy the neighborhood Paint Rock bonded pool, walking trails, and Estabrook Elementary School.
Location
State MA
County Middlesex
Zoning RO
Direction Grove to Robinson to Turning Mill
Rooms
Family Room Bathroom - Half, Flooring - Wall to Wall Carpet, Deck - Exterior, Exterior Access, Open Floorplan, Recessed Lighting, Slider
Basement Partially Finished, Walk-Out Access, Interior Entry, Bulkhead, Sump Pump
Primary Bedroom Level Second
Dining Room Flooring - Hardwood, Deck - Exterior, Exterior Access, Open Floorplan, Slider
Kitchen Flooring - Vinyl, Window(s) - Picture, Dining Area, Open Floorplan
Interior
Interior Features Bathroom - Half, Ceiling - Vaulted, Closet, Bathroom, Home Office, Play Room
Heating Central, Baseboard, Oil, Fireplace
Cooling Wall Unit(s)
Flooring Carpet, Hardwood, Stone / Slate, Flooring - Wall to Wall Carpet
Fireplaces Number 2
Fireplaces Type Living Room
Appliance Oven, Dishwasher, Disposal, Trash Compactor, Microwave, Countertop Range, Refrigerator, Washer, Dryer, ENERGY STAR Qualified Dryer, Range Hood, Tank Water Heater, Utility Connections for Electric Range, Utility Connections for Electric Oven, Utility Connections for Electric Dryer
Laundry Main Level, Electric Dryer Hookup, Washer Hookup, First Floor
Exterior
Exterior Feature Storage
Garage Spaces 2.0
Community Features Public Transportation, Pool, Walk/Jog Trails, Conservation Area, Highway Access, Public School
Utilities Available for Electric Range, for Electric Oven, for Electric Dryer, Washer Hookup
Waterfront false
Roof Type Shingle
Total Parking Spaces 5
Garage Yes
Building
Lot Description Level
Foundation Concrete Perimeter
Sewer Public Sewer
Water Public
Schools
Elementary Schools Lps
Middle Schools Lps
High Schools Lhs
Read Less
Bought with Manish Patwari • EXIT Premier Real Estate
GET MORE INFORMATION




