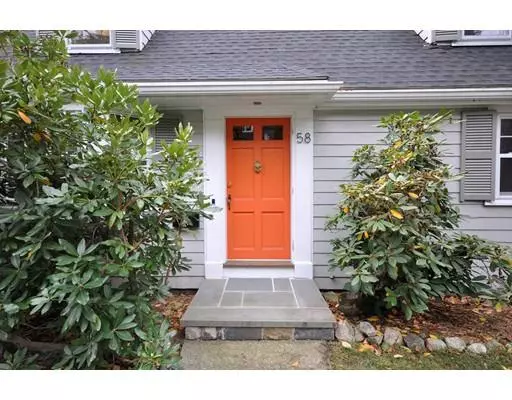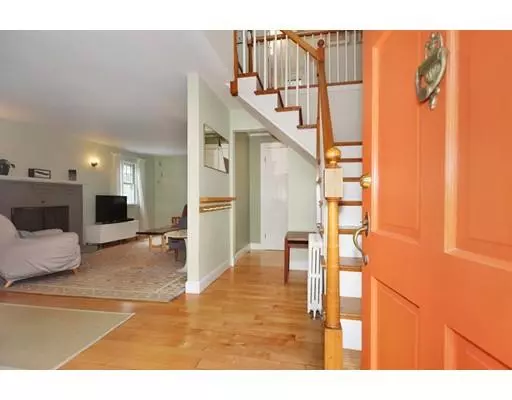For more information regarding the value of a property, please contact us for a free consultation.
58 Hillsdale Rd Dedham, MA 02026
Want to know what your home might be worth? Contact us for a FREE valuation!

Our team is ready to help you sell your home for the highest possible price ASAP
Key Details
Sold Price $555,000
Property Type Single Family Home
Sub Type Single Family Residence
Listing Status Sold
Purchase Type For Sale
Square Footage 1,469 sqft
Price per Sqft $377
MLS Listing ID 72585904
Sold Date 12/20/19
Style Cape
Bedrooms 3
Full Baths 1
Half Baths 1
HOA Y/N false
Year Built 1957
Annual Tax Amount $5,913
Tax Year 2019
Lot Size 0.290 Acres
Acres 0.29
Property Description
Top to bottom, inside and outside, renovated, light filled, story book Cape in the Manor neighborhood. Completely updated for today’s lifestyle with a 1st floor open floor plan - knock out designer kitchen with white cabinets, SS Bosch appliances, granite countertops, island, and dining room with built in bookcases, front to back living room, and contemporary powder room. Relax on 3 season porch - nap, read, or dine while overlooking Blue Hills Reservation! Upstairs find the romantic master bedroom, 2 additional bedrooms, and luxe bath with marble flooring. Enormous lower level walk out includes home office / gym with additional spaces to finish if desired. Discover the huge workshop and potting shed with exterior access under the garage! Entertain on the patio, work in the vegetable garden, or rest and enjoy the view! Plus Greenlodge school district! Commuters dream come true with walk to the train option, easy access to highway. Nothing to do but fall in love and move in!
Location
State MA
County Norfolk
Area The Manor
Zoning X
Direction East Street to Sprague Street to Hillsdale Rd.
Rooms
Basement Full, Partially Finished, Walk-Out Access, Interior Entry
Primary Bedroom Level Second
Dining Room Flooring - Hardwood, Open Floorplan, Recessed Lighting
Kitchen Flooring - Hardwood, Countertops - Stone/Granite/Solid, Kitchen Island, Exterior Access, Open Floorplan, Recessed Lighting, Remodeled, Stainless Steel Appliances, Lighting - Pendant
Interior
Interior Features Sun Room, Office
Heating Baseboard, Oil
Cooling Window Unit(s)
Flooring Tile, Carpet, Hardwood, Engineered Hardwood, Flooring - Wall to Wall Carpet
Fireplaces Number 1
Fireplaces Type Living Room
Appliance Disposal, Microwave, Dryer, ENERGY STAR Qualified Refrigerator, ENERGY STAR Qualified Dishwasher, ENERGY STAR Qualified Washer, Range - ENERGY STAR, Oil Water Heater, Tank Water Heaterless, Utility Connections for Electric Range, Utility Connections for Electric Oven, Utility Connections for Electric Dryer
Laundry In Basement, Washer Hookup
Exterior
Exterior Feature Rain Gutters, Garden
Garage Spaces 1.0
Community Features Public Transportation, Highway Access, Public School
Utilities Available for Electric Range, for Electric Oven, for Electric Dryer, Washer Hookup
Waterfront false
Roof Type Shingle
Parking Type Attached, Garage Door Opener, Workshop in Garage, Paved Drive, Off Street
Total Parking Spaces 2
Garage Yes
Building
Lot Description Gentle Sloping
Foundation Concrete Perimeter
Sewer Public Sewer
Water Public
Schools
Elementary Schools Greenlodge
Middle Schools Dedham
High Schools Dedham
Others
Senior Community false
Acceptable Financing Contract
Listing Terms Contract
Read Less
Bought with Olivia Brown • Keller Williams Realty
GET MORE INFORMATION




