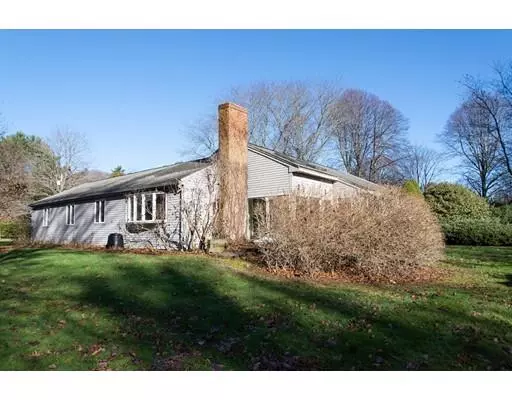For more information regarding the value of a property, please contact us for a free consultation.
36 Walker Rd Manchester, MA 01944
Want to know what your home might be worth? Contact us for a FREE valuation!

Our team is ready to help you sell your home for the highest possible price ASAP
Key Details
Sold Price $450,000
Property Type Single Family Home
Sub Type Single Family Residence
Listing Status Sold
Purchase Type For Sale
Square Footage 1,816 sqft
Price per Sqft $247
MLS Listing ID 72595267
Sold Date 12/23/19
Style Ranch
Bedrooms 4
Full Baths 2
Year Built 1957
Annual Tax Amount $5,899
Tax Year 2019
Lot Size 0.700 Acres
Acres 0.7
Property Description
36 Walker rd is a 9 room, 4 bedroom 2 full bath Ranch which is set on .7 Acres in a very desirable area in Manchester by the sea with the neighboring homes assessed north of 1 Million. A short sidewalk stroll to the Village Center, Restaurants, Commuter Rail into Boston and Singing Beach. This property features 1 level living but could be added on to or removed to build your dream home. The many features this property offers are a 23 X 16 living room with fireplace, a bright and cheerful sun room with vaulted ceilings, and a 26 x 15 great room which is adjacent to the kitchen and a 2 car garage. Home is being sold "as is" where is. Property needs TLC but is well worth the investment. - don't pass this unique opportunity to live in this quaint seaside community!
Location
State MA
County Essex
Zoning A
Direction Pine Street to Walker Road
Rooms
Primary Bedroom Level Main
Kitchen Flooring - Laminate
Interior
Interior Features Cable Hookup, Open Floorplan, Recessed Lighting, Slider, Ceiling Fan(s), Great Room, Sun Room, Mud Room
Heating Baseboard, Oil
Cooling None
Flooring Tile, Vinyl, Carpet, Flooring - Wall to Wall Carpet, Flooring - Stone/Ceramic Tile
Fireplaces Number 1
Fireplaces Type Living Room
Appliance Range, Dishwasher, Refrigerator, Tank Water Heater, Utility Connections for Electric Range, Utility Connections for Electric Oven, Utility Connections for Electric Dryer
Laundry First Floor, Washer Hookup
Exterior
Exterior Feature Rain Gutters
Garage Spaces 2.0
Fence Fenced/Enclosed, Fenced
Community Features Public Transportation, Shopping, Tennis Court(s), Park, Walk/Jog Trails, Golf, Highway Access, House of Worship, Marina, Private School, Public School, T-Station, University
Utilities Available for Electric Range, for Electric Oven, for Electric Dryer, Washer Hookup
Waterfront false
Waterfront Description Beach Front, Harbor, Ocean, Walk to, 1/2 to 1 Mile To Beach
Roof Type Shingle
Parking Type Attached, Storage, Paved Drive, Off Street
Total Parking Spaces 4
Garage Yes
Building
Lot Description Corner Lot, Wooded
Foundation Concrete Perimeter
Sewer Public Sewer
Water Public
Schools
Elementary Schools Memorial
High Schools Hwrhs
Others
Acceptable Financing Contract
Listing Terms Contract
Read Less
Bought with Kate Richard • J. Barrett & Company
GET MORE INFORMATION




