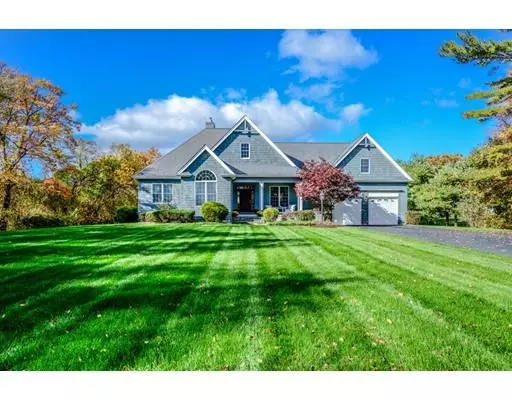For more information regarding the value of a property, please contact us for a free consultation.
17 Martin Street Rehoboth, MA 02769
Want to know what your home might be worth? Contact us for a FREE valuation!

Our team is ready to help you sell your home for the highest possible price ASAP
Key Details
Sold Price $495,000
Property Type Single Family Home
Sub Type Single Family Residence
Listing Status Sold
Purchase Type For Sale
Square Footage 1,864 sqft
Price per Sqft $265
Subdivision South Rehoboth
MLS Listing ID 72584171
Sold Date 12/13/19
Style Contemporary, Ranch
Bedrooms 3
Full Baths 2
Half Baths 1
HOA Y/N false
Year Built 2001
Annual Tax Amount $5,265
Tax Year 2018
Lot Size 1.590 Acres
Acres 1.59
Property Description
Beautifully designed custom built Contemporary Ranch with convenient first floor living with a tucked away Media/Bonus room over garage. Open kitchen and living room with propane fireplace, built-ins, cathedral ceilings, skylights and easy access to the over-sized mahogany deck with views of the fabulous sprinklered yard and pond to the rear of the property. Formal dining room with beautiful tray ceiling and crown molding. Kitchen features all stainless appliances, granite counters, bump out dining area and convenient counter area for stools. Master suite privately situated with cathedral ceiling, walk-in-closet, soaking tub, double vanity and tiled shower. Two other bedrooms on the first floor, one which has cathedral ceiling with palladium window and full bath off the hall. Daylight basement is enormous with many possibilities for expansion. The garage is oversized and heated with its own zoned thermostat. This home is great for entertaining in and out with the large yard and deck.
Location
State MA
County Bristol
Area South Rehoboth
Zoning Res
Direction From intersection of route 118 & 44 go south on 118 left on Martin St, house is on the right.
Rooms
Basement Full, Interior Entry, Bulkhead, Sump Pump, Radon Remediation System, Concrete, Unfinished
Primary Bedroom Level Main
Dining Room Flooring - Hardwood, Crown Molding
Kitchen Cathedral Ceiling(s), Ceiling Fan(s), Flooring - Stone/Ceramic Tile, Dining Area, Countertops - Stone/Granite/Solid, Breakfast Bar / Nook, Open Floorplan, Recessed Lighting, Stainless Steel Appliances
Interior
Interior Features Bathroom - Half, Countertops - Stone/Granite/Solid, Wet bar, Attic Access, Recessed Lighting, Media Room, Wet Bar
Heating Baseboard
Cooling Central Air
Flooring Tile, Carpet, Hardwood, Flooring - Hardwood
Fireplaces Number 1
Appliance Range, Dishwasher, Microwave, Refrigerator, Washer, Dryer, Water Treatment, Water Softener, Oil Water Heater, Tank Water Heater, Plumbed For Ice Maker, Utility Connections for Electric Range, Utility Connections for Electric Dryer
Laundry Main Level, First Floor, Washer Hookup
Exterior
Exterior Feature Rain Gutters, Storage, Professional Landscaping, Sprinkler System
Garage Spaces 2.0
Community Features Shopping, Pool, Tennis Court(s), Stable(s), Golf, Medical Facility, Conservation Area, Highway Access, House of Worship, Private School, Public School
Utilities Available for Electric Range, for Electric Dryer, Washer Hookup, Icemaker Connection
Waterfront false
Roof Type Shingle
Parking Type Attached, Garage Door Opener, Heated Garage, Storage, Workshop in Garage, Garage Faces Side, Insulated, Paved Drive, Off Street, Paved
Total Parking Spaces 6
Garage Yes
Building
Lot Description Wooded, Level
Foundation Concrete Perimeter, Irregular
Sewer Private Sewer
Water Private
Schools
Elementary Schools Palmer River
Middle Schools D.L. Beckwith
High Schools D/R Regional
Others
Senior Community false
Read Less
Bought with Philip Sousa • revolv Real Estate
GET MORE INFORMATION




