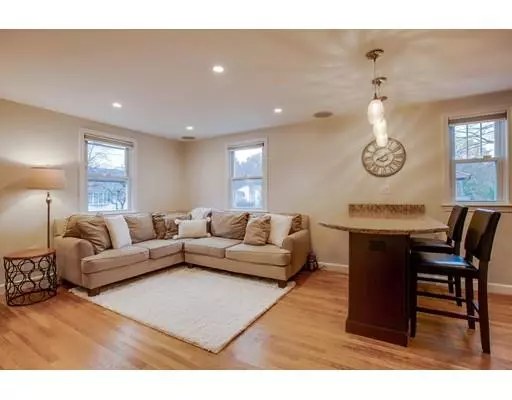For more information regarding the value of a property, please contact us for a free consultation.
21 Hillcrest Rd Burlington, MA 01803
Want to know what your home might be worth? Contact us for a FREE valuation!

Our team is ready to help you sell your home for the highest possible price ASAP
Key Details
Sold Price $535,000
Property Type Single Family Home
Sub Type Single Family Residence
Listing Status Sold
Purchase Type For Sale
Square Footage 1,721 sqft
Price per Sqft $310
MLS Listing ID 72589832
Sold Date 12/13/19
Style Cape
Bedrooms 3
Full Baths 2
Year Built 1960
Annual Tax Amount $4,099
Tax Year 2019
Lot Size 7,840 Sqft
Acres 0.18
Property Description
Call this beautiful sunny cape home! Excellent location situated on a dead end, close to the center of town and parks. We love the open floor plan, with gleaming hardwood floors on both levels, and surround sound speakers in the family room. The kitchen features granite counter tops, newer stainless steel appliances and cherry cabinets. All 3 bedrooms are upstairs, and there is an updated full bathroom on both the first and second levels. Extra living area is in the media room in the basement! Newer furnace and hot water tank, just in time for winter. You can enjoy the low-maintenance Trex deck while sipping your morning coffee or while entertaining friends here or on the patio by the new fire pit. This is a great place to start making memories!
Location
State MA
County Middlesex
Zoning RO
Direction Cambridge Street (3A) to Great Pines Ave to Hillcrest Rd
Rooms
Family Room Flooring - Hardwood, Open Floorplan, Recessed Lighting
Basement Full, Partially Finished, Sump Pump, Radon Remediation System
Primary Bedroom Level Second
Dining Room Flooring - Hardwood, Open Floorplan, Lighting - Overhead
Kitchen Flooring - Hardwood, Open Floorplan, Recessed Lighting, Remodeled, Stainless Steel Appliances, Peninsula, Lighting - Pendant
Interior
Interior Features Media Room
Heating Forced Air, Natural Gas
Cooling Central Air
Flooring Tile, Carpet, Hardwood, Flooring - Wall to Wall Carpet
Appliance Range, Dishwasher, Disposal, Microwave, Refrigerator, Washer, Dryer, Gas Water Heater, Tank Water Heater, Plumbed For Ice Maker, Utility Connections for Gas Range, Utility Connections for Gas Oven, Utility Connections for Gas Dryer
Laundry Gas Dryer Hookup, Washer Hookup, In Basement
Exterior
Exterior Feature Rain Gutters, Storage
Fence Fenced
Utilities Available for Gas Range, for Gas Oven, for Gas Dryer, Washer Hookup, Icemaker Connection
Waterfront false
Roof Type Shingle
Parking Type Paved Drive, Paved
Total Parking Spaces 3
Garage No
Building
Lot Description Level
Foundation Concrete Perimeter
Sewer Public Sewer
Water Public
Schools
Elementary Schools Pine Glen
Middle Schools Marshall Simond
High Schools Burlington
Read Less
Bought with Elizabeth Hays Noonan • RE/MAX On the Charles
GET MORE INFORMATION




