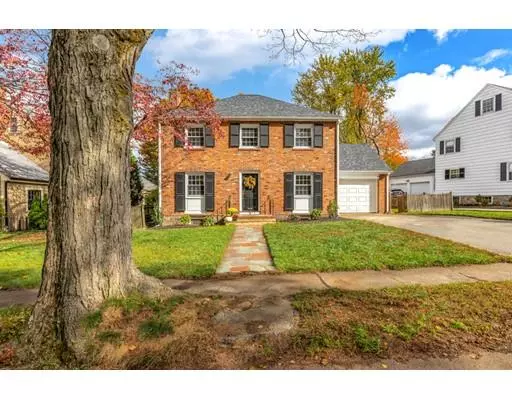For more information regarding the value of a property, please contact us for a free consultation.
10 Cape Cod Ln Milton, MA 02186
Want to know what your home might be worth? Contact us for a FREE valuation!

Our team is ready to help you sell your home for the highest possible price ASAP
Key Details
Sold Price $920,000
Property Type Single Family Home
Sub Type Single Family Residence
Listing Status Sold
Purchase Type For Sale
Square Footage 2,383 sqft
Price per Sqft $386
Subdivision Milton Academy
MLS Listing ID 72587229
Sold Date 12/13/19
Style Colonial
Bedrooms 3
Full Baths 1
Half Baths 1
Year Built 1939
Annual Tax Amount $9,718
Tax Year 2019
Lot Size 7,405 Sqft
Acres 0.17
Property Description
WOW! 10 Cape Cod Ln checks all the boxes. Stunning Center Entrance Colonial located in the much loved Milton Academy neighborhood. Tastefully renovated inside and out. A Classic Crosby Colonial rich in detail with tasteful renovations throughout. First floor features open concept Dining Area & New Kitchen with 8 ft x 3 ft Quartz Island, 5 Burner Gas Samsung Stove & Appliances. Mudroom with Built- ins plus Half Bath. Formal Living Rm w/ over sized Fireplace & Den / Office. Second floor has Front to Back Master Bedroom with Walk in Closet. Plus 2 additional Bedrooms. Fabulous New Bathroom with Tiled Shower and Freestanding Soaking Tub. Third Floor features Bonus Room. Lower level has 22 x 16 Family Rm plus additional Storage Rm. New Roof, New Air Conditioning and so much more....Close to Glover School/ Pierce Middle School/ Turners Pond and the Milton Library. Great location for commuting!
Location
State MA
County Norfolk
Zoning RC
Direction Brook Rd to Cape Cod Lane or Canton Ave to Cape Cod Lane
Rooms
Primary Bedroom Level Second
Dining Room Flooring - Hardwood, Open Floorplan, Recessed Lighting, Remodeled
Kitchen Flooring - Wood, Countertops - Stone/Granite/Solid, Kitchen Island, Cabinets - Upgraded, Open Floorplan, Recessed Lighting, Remodeled, Stainless Steel Appliances, Gas Stove, Lighting - Pendant
Interior
Interior Features Den, Mud Room, Bonus Room
Heating Hot Water, Natural Gas
Cooling Central Air
Flooring Wood, Tile, Flooring - Stone/Ceramic Tile, Flooring - Wall to Wall Carpet
Fireplaces Number 1
Fireplaces Type Living Room
Appliance Range, Dishwasher, Disposal, Refrigerator, Gas Water Heater, Plumbed For Ice Maker, Utility Connections for Gas Range, Utility Connections for Gas Oven, Utility Connections for Gas Dryer
Laundry In Basement, Washer Hookup
Exterior
Garage Spaces 1.0
Community Features Public Transportation, Shopping, Golf, Medical Facility, Highway Access, House of Worship, Private School, Public School
Utilities Available for Gas Range, for Gas Oven, for Gas Dryer, Washer Hookup, Icemaker Connection
Waterfront false
Roof Type Shingle
Parking Type Attached, Paved Drive
Total Parking Spaces 4
Garage Yes
Building
Foundation Stone
Sewer Public Sewer
Water Public
Schools
Middle Schools Pierce
High Schools Milton
Read Less
Bought with Francine Jeffers • Kelley & Rege Properties, Inc.
GET MORE INFORMATION




