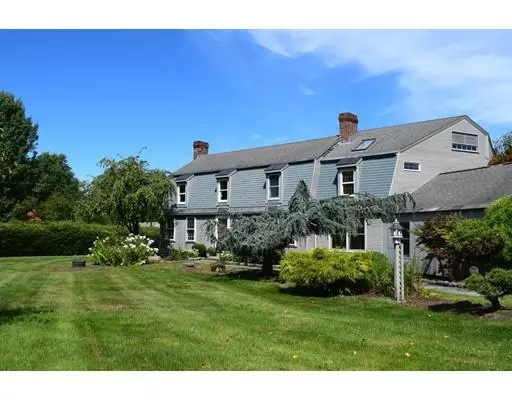For more information regarding the value of a property, please contact us for a free consultation.
27 Sampson Rd Bolton, MA 01740
Want to know what your home might be worth? Contact us for a FREE valuation!

Our team is ready to help you sell your home for the highest possible price ASAP
Key Details
Sold Price $568,000
Property Type Single Family Home
Sub Type Single Family Residence
Listing Status Sold
Purchase Type For Sale
Square Footage 3,201 sqft
Price per Sqft $177
MLS Listing ID 72581146
Sold Date 12/12/19
Style Colonial
Bedrooms 4
Full Baths 4
Half Baths 1
Year Built 1972
Annual Tax Amount $10,124
Tax Year 2019
Lot Size 0.920 Acres
Acres 0.92
Property Description
INCREDIBLE opportunity! Beautiful farmhouse colonial, at high elevation with winter views of Mt. Wachusett. Set on 1 Acre parcel across from 150 acres of protected pasture. Mature flowering trees and shrubs, granite deck and blue-stone walkways welcome you. Enormous Family Room, updated eat-in Kitchen with fireplace, large Living Room with huge display bookcases for your world travel collections or rich library. This leads into a new First Floor Master or In-Law Suite - depending on your needs. The dining room has a sweet built-in display cabinet, and flows back to the heart of the home, the kitchen. Upstairs; the second Master with in-suite ¾ bath and a large remodeled Family Bath. A huge bedroom with custom closet, another bedroom plus a fantastic office with built-in storage and closet. Recent upgrades include a Brand new 4-BR septic. Showings begin Friday at noon!!
Location
State MA
County Worcester
Zoning res
Direction 495 to 117 W to Wilder Road to Sampson
Rooms
Family Room Flooring - Hardwood, Flooring - Wall to Wall Carpet, French Doors, Recessed Lighting
Basement Full, Partially Finished, Bulkhead
Primary Bedroom Level Second
Dining Room Flooring - Hardwood, French Doors, Recessed Lighting
Kitchen Flooring - Stone/Ceramic Tile, Dining Area, Countertops - Stone/Granite/Solid, Open Floorplan, Recessed Lighting, Peninsula
Interior
Interior Features Bathroom - 3/4, Bathroom - Double Vanity/Sink, Bathroom - Tiled With Shower Stall, Countertops - Stone/Granite/Solid, Bathroom - With Shower Stall, Recessed Lighting, Closet - Double, Closet, 3/4 Bath, Inlaw Apt., Office, Bonus Room, Play Room, Sauna/Steam/Hot Tub
Heating Baseboard, Oil
Cooling Central Air, Other
Flooring Tile, Carpet, Hardwood, Flooring - Stone/Ceramic Tile, Flooring - Hardwood, Flooring - Wall to Wall Carpet
Fireplaces Number 3
Appliance Dishwasher, Microwave, Refrigerator, Washer, Dryer, Oil Water Heater, Tank Water Heater, Utility Connections for Electric Range, Utility Connections for Electric Dryer
Laundry Electric Dryer Hookup, In Basement
Exterior
Exterior Feature Storage, Other
Garage Spaces 2.0
Community Features Shopping, Park, Walk/Jog Trails, Stable(s), Golf, Conservation Area, Highway Access, House of Worship, Public School
Utilities Available for Electric Range, for Electric Dryer
Waterfront false
Roof Type Shingle
Parking Type Attached, Off Street, Paved
Total Parking Spaces 6
Garage Yes
Building
Lot Description Cleared, Gentle Sloping, Level
Foundation Concrete Perimeter
Sewer Private Sewer
Water Private
Schools
Elementary Schools Florence Sawyer
Middle Schools Florence Sawyer
High Schools Nashobaregional
Others
Acceptable Financing Contract
Listing Terms Contract
Read Less
Bought with Susan Morrison • RE/MAX Executive Realty
GET MORE INFORMATION




