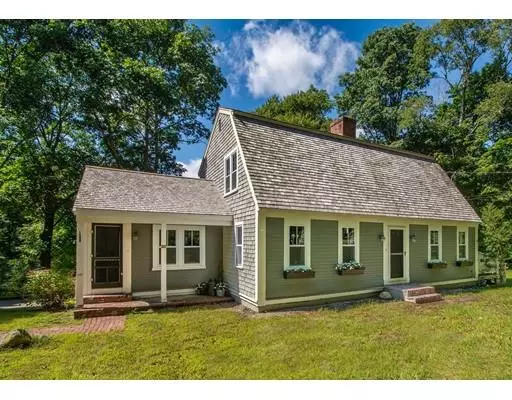For more information regarding the value of a property, please contact us for a free consultation.
88 Grove St Scituate, MA 02066
Want to know what your home might be worth? Contact us for a FREE valuation!

Our team is ready to help you sell your home for the highest possible price ASAP
Key Details
Sold Price $607,540
Property Type Single Family Home
Sub Type Single Family Residence
Listing Status Sold
Purchase Type For Sale
Square Footage 2,180 sqft
Price per Sqft $278
Subdivision West End
MLS Listing ID 72563397
Sold Date 12/19/19
Style Cape
Bedrooms 3
Full Baths 2
Half Baths 1
HOA Y/N false
Year Built 1977
Annual Tax Amount $6,968
Tax Year 2019
Lot Size 1.040 Acres
Acres 1.04
Property Description
Skip the beach and come to the pool! This destination property calls out for team celebrations, birthday parties & cookouts. After a swim, gather around the fire pit and roast marshmallows and relax in the peaceful setting, you will be amazed at how private the yard is. Step inside & admire the decor, reminiscent of the popular Chip and Johanna Gaines style, HGTV's much admired design duo! Many recent updates, starting with the light & bright eat in kitchen w/ quartz countertops, marble backsplash & new appliances. Enjoy dinner near the gas open hearth fireplace, or in the screened in porch, Interior freshly painted w/ designer palette colors and new light fixtures. Stay cozy w/ the new tilt in/double hung windows & new insulation throughout. The exterior has been painted, cedar dipped shingles added & newly bricked front steps. New Samsung W/D too! Plenty of additional storage in the new 14 x 18 shed w/ metal roof..Just minutes to beaches, schools, sports fields, and commuter rail!
Location
State MA
County Plymouth
Zoning res
Direction First Parish Road, Right on Grove
Rooms
Family Room Beamed Ceilings, Flooring - Hardwood
Basement Full, Finished, Bulkhead, Sump Pump
Primary Bedroom Level Second
Dining Room Beamed Ceilings, Flooring - Hardwood
Kitchen Skylight, Cathedral Ceiling(s), Beamed Ceilings, Closet, Flooring - Hardwood, Dining Area, Countertops - Stone/Granite/Solid, Open Floorplan, Wainscoting
Interior
Interior Features Closet, Wainscoting, Storage, Bonus Room
Heating Baseboard, Natural Gas
Cooling Window Unit(s)
Flooring Tile, Laminate, Hardwood, Flooring - Laminate
Fireplaces Number 2
Fireplaces Type Dining Room, Living Room
Appliance ENERGY STAR Qualified Refrigerator, ENERGY STAR Qualified Dryer, ENERGY STAR Qualified Dishwasher, ENERGY STAR Qualified Washer, Range Hood, Range - ENERGY STAR, Gas Water Heater, Plumbed For Ice Maker, Utility Connections for Gas Range, Utility Connections for Gas Dryer
Laundry Washer Hookup
Exterior
Exterior Feature Storage, Garden
Pool In Ground
Community Features Public Transportation, Shopping, Pool, Tennis Court(s), Park, Walk/Jog Trails, Stable(s), Golf, Medical Facility, Laundromat, Bike Path, Conservation Area, Highway Access, House of Worship, Marina, Public School, T-Station
Utilities Available for Gas Range, for Gas Dryer, Washer Hookup, Icemaker Connection
Waterfront false
Waterfront Description Beach Front, Harbor, Ocean, 1 to 2 Mile To Beach, Beach Ownership(Public)
Roof Type Shingle
Parking Type Paved Drive, Driveway
Total Parking Spaces 6
Garage No
Private Pool true
Building
Lot Description Gentle Sloping
Foundation Concrete Perimeter
Sewer Inspection Required for Sale, Private Sewer
Water Public
Schools
Elementary Schools Cushing
Middle Schools Gates Ms
High Schools Shs
Read Less
Bought with Paul Jevne • Coldwell Banker Residential Brokerage - Norwell
GET MORE INFORMATION




