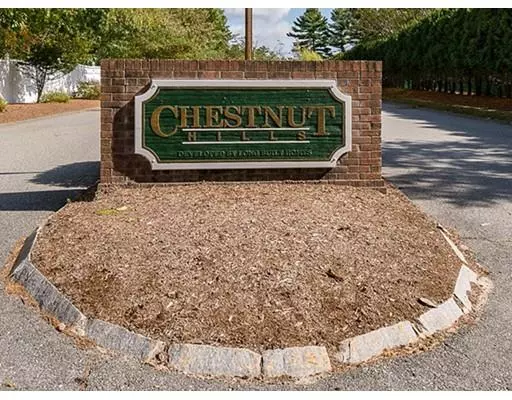For more information regarding the value of a property, please contact us for a free consultation.
8 Shannon Lane Freetown, MA 02702
Want to know what your home might be worth? Contact us for a FREE valuation!

Our team is ready to help you sell your home for the highest possible price ASAP
Key Details
Sold Price $485,000
Property Type Single Family Home
Sub Type Single Family Residence
Listing Status Sold
Purchase Type For Sale
Square Footage 2,228 sqft
Price per Sqft $217
Subdivision Chestnut Hills
MLS Listing ID 72577977
Sold Date 12/19/19
Style Colonial
Bedrooms 3
Full Baths 3
HOA Fees $29/ann
HOA Y/N true
Year Built 1999
Annual Tax Amount $5,249
Tax Year 2019
Lot Size 3.250 Acres
Acres 3.25
Property Description
***Home Sweet Home*** Welcome to Assonet and the desirable Chestnut Hills Estates. This charming Colonial is available for the first time since being built in 1999. Nestled back off the quiet dead end road, this home sits in the perfect private setting on over 3 acres of non developed conservation land. The home features a great flow, an oversized eat-in kitchen with dual ovens, a giant Master suite with dual walk-in closets, 1st floor laundry room, attached two car garage, gas cooking, central air and much more. The big level lot is great for entertaining and out door activities and is very convenient to the highway. Don't miss your chance to see this home. Join us Sunday October 13th from 11:00-1:00 at our first Open House!!
Location
State MA
County Bristol
Area Assonet
Zoning RES
Direction Locust St to Jillian Dr to Shannon Ln. Use GPS if any issues.
Rooms
Basement Full, Interior Entry, Bulkhead, Unfinished
Primary Bedroom Level Second
Interior
Heating Baseboard, Oil, Pellet Stove
Cooling Central Air
Appliance Range, Dishwasher, Refrigerator, Utility Connections for Gas Range, Utility Connections for Gas Oven
Laundry First Floor, Washer Hookup
Exterior
Exterior Feature Rain Gutters, Sprinkler System
Garage Spaces 2.0
Community Features Conservation Area, Highway Access, Public School
Utilities Available for Gas Range, for Gas Oven, Washer Hookup
Waterfront false
Parking Type Attached, Storage, Garage Faces Side, Oversized, Paved Drive, Shared Driveway, Off Street, Paved
Total Parking Spaces 6
Garage Yes
Building
Lot Description Cul-De-Sac, Wooded, Level
Foundation Concrete Perimeter
Sewer Private Sewer
Water Public
Schools
High Schools Apponequet Reg.
Read Less
Bought with The Jerry Parent Team • Keller Williams Realty
GET MORE INFORMATION




