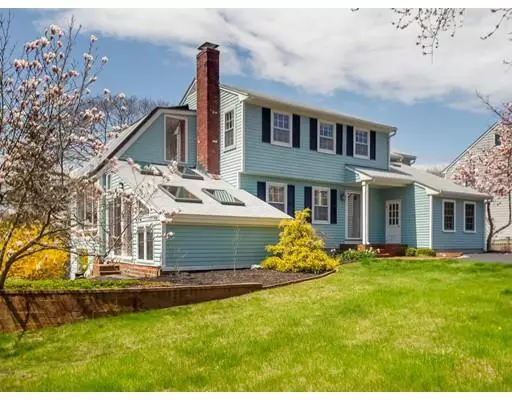For more information regarding the value of a property, please contact us for a free consultation.
158 South St Rockport, MA 01966
Want to know what your home might be worth? Contact us for a FREE valuation!

Our team is ready to help you sell your home for the highest possible price ASAP
Key Details
Sold Price $715,000
Property Type Single Family Home
Sub Type Single Family Residence
Listing Status Sold
Purchase Type For Sale
Square Footage 2,920 sqft
Price per Sqft $244
MLS Listing ID 72496677
Sold Date 12/19/19
Style Colonial, Contemporary
Bedrooms 4
Full Baths 2
Half Baths 1
HOA Y/N false
Year Built 1966
Annual Tax Amount $6,698
Tax Year 2019
Lot Size 0.410 Acres
Acres 0.41
Property Description
Move right into the coveted south end of Rockport in time for beach days at Pebble & Cape Hedge Beach or Loblolly Cove! This spacious house with its creative spaces & ample skylights allows natural light to flood the interior of this fun home. The centrally located kitchen has white cabinets & granite counters and provides an open concept to the fireplaced family room with custom shelving. Dramatic dining room with a wall of windows, soaring ceiling, exposed wood beams, cozy radiant heat and exterior access make this room a gathering spot. Lower level solarium/greenhouse is a peaceful pass through to the walk out office. Gas fireplace in the large living room with access to back deck can be as formal or casual as you desire. Mudroom provides storage & great closet space. Lower level has exercise room, washer/dryer & ample storage. Second floor has three bedrooms all with hardwood floors & a renovated family bath. Excellent master suite with exterior balcony & updated bath.
Location
State MA
County Essex
Zoning R1A
Direction Thatcher Rd to South St to Cape Hedge and Pebble Beach
Rooms
Family Room Closet/Cabinets - Custom Built, Open Floorplan
Basement Full, Partially Finished, Walk-Out Access, Interior Entry, Radon Remediation System, Concrete
Primary Bedroom Level Second
Dining Room Skylight, Cathedral Ceiling(s), Flooring - Stone/Ceramic Tile, Window(s) - Picture, Deck - Exterior, Exterior Access, Slider
Kitchen Flooring - Hardwood, Countertops - Stone/Granite/Solid, Kitchen Island, Open Floorplan
Interior
Interior Features Ceiling - Cathedral, Slider, Home Office, Exercise Room
Heating Baseboard, Radiant, Oil
Cooling None
Flooring Tile, Carpet, Hardwood, Flooring - Wall to Wall Carpet
Fireplaces Number 2
Fireplaces Type Family Room, Living Room
Appliance Oven, Dishwasher, Countertop Range, Refrigerator, Oil Water Heater, Utility Connections for Electric Range, Utility Connections for Electric Oven, Utility Connections for Electric Dryer
Laundry In Basement, Washer Hookup
Exterior
Exterior Feature Balcony, Storage, Garden
Fence Fenced
Community Features Shopping, Walk/Jog Trails, Conservation Area
Utilities Available for Electric Range, for Electric Oven, for Electric Dryer, Washer Hookup
Waterfront false
Waterfront Description Beach Front, Ocean, Walk to, 1/10 to 3/10 To Beach, Beach Ownership(Public)
Roof Type Shingle
Parking Type Paved Drive, Off Street, Paved
Total Parking Spaces 4
Garage No
Building
Lot Description Cleared, Level
Foundation Concrete Perimeter
Sewer Private Sewer
Water Public
Schools
Elementary Schools Rockport
Middle Schools Rockport
High Schools Rockport
Others
Senior Community false
Read Less
Bought with Paula Murphy • Coldwell Banker Residential Brokerage - Gloucester
GET MORE INFORMATION




