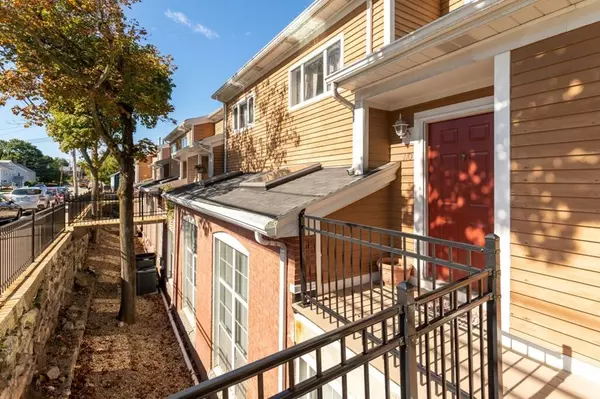For more information regarding the value of a property, please contact us for a free consultation.
110 Milton St. #110 Dedham, MA 02026
Want to know what your home might be worth? Contact us for a FREE valuation!

Our team is ready to help you sell your home for the highest possible price ASAP
Key Details
Sold Price $419,500
Property Type Condo
Sub Type Condominium
Listing Status Sold
Purchase Type For Sale
Square Footage 1,722 sqft
Price per Sqft $243
MLS Listing ID 72567980
Sold Date 11/27/19
Bedrooms 2
Full Baths 2
Half Baths 1
HOA Fees $625/mo
HOA Y/N true
Year Built 1987
Annual Tax Amount $5,196
Tax Year 2019
Property Description
PRICE TO SELL. Filled with sunlight this 3-level luxury townhouse has large open living and dining rooms with soaring ceilings and windows. Compare to regular townhouses for additional $30K you will get a spacious loft that overlooks the living and dining rooms and could be used as an office or 3rd bedroom. The hardwood floors, fireplace, and skylight create a natural warmth to lovely living room. There is an updated well-designed eat-in kitchen with granite countertops and stainless steel appliances. All the bathrooms were recently updated. The master suite on the 1st level offers a spacious bedroom with high ceiling, adjacent atrium with skylight and plentiful closets. Laundry in the unit. This is a hidden treasure of an association beautifully set on the banks of historic Mother Brook with stunning waterfall. Close proximity to Boston, 2 commuter train stops and highways. Wonderful local shopping at Legacy Place and University Station! Easy to show.
Location
State MA
County Norfolk
Zoning RES
Direction High St. to Milton St.
Rooms
Primary Bedroom Level First
Dining Room Cathedral Ceiling(s), Flooring - Hardwood, Open Floorplan
Kitchen Flooring - Stone/Ceramic Tile, Countertops - Stone/Granite/Solid, Breakfast Bar / Nook, Cabinets - Upgraded, Recessed Lighting, Remodeled, Gas Stove
Interior
Interior Features Cathedral Ceiling(s), Loft, Internet Available - Broadband
Heating Forced Air, Natural Gas
Cooling Central Air, Unit Control
Flooring Tile, Carpet, Hardwood, Flooring - Hardwood
Fireplaces Number 1
Fireplaces Type Living Room
Appliance Range, Dishwasher, Microwave, Refrigerator, Washer, Dryer, Gas Water Heater, Utility Connections for Gas Range, Utility Connections for Electric Dryer
Laundry Electric Dryer Hookup, Washer Hookup, First Floor
Exterior
Exterior Feature Professional Landscaping, Tennis Court(s)
Garage Spaces 1.0
Fence Security
Pool Association, Indoor, Heated
Community Features Shopping, Pool, Tennis Court(s), Walk/Jog Trails, Conservation Area, Highway Access, Public School, T-Station
Utilities Available for Gas Range, for Electric Dryer, Washer Hookup
Waterfront false
Roof Type Shingle
Parking Type Detached, Garage Door Opener, Deeded, Off Street, Guest, Paved
Total Parking Spaces 1
Garage Yes
Building
Story 3
Sewer Public Sewer
Water Public
Schools
Elementary Schools Avery
Middle Schools Dedham
High Schools Dedham
Others
Pets Allowed Breed Restrictions
Senior Community false
Read Less
Bought with Susan Flynn • The Delamere Flynn Group, LLC
GET MORE INFORMATION




