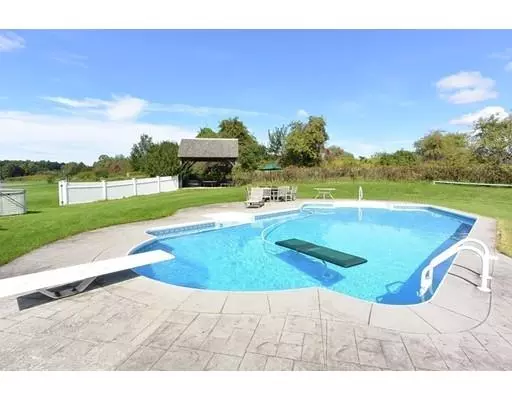For more information regarding the value of a property, please contact us for a free consultation.
119 Moffett St Lancaster, MA 01523
Want to know what your home might be worth? Contact us for a FREE valuation!

Our team is ready to help you sell your home for the highest possible price ASAP
Key Details
Sold Price $600,000
Property Type Single Family Home
Sub Type Single Family Residence
Listing Status Sold
Purchase Type For Sale
Square Footage 3,995 sqft
Price per Sqft $150
MLS Listing ID 72490051
Sold Date 12/06/19
Style Colonial, Farmhouse
Bedrooms 4
Full Baths 2
Half Baths 1
Year Built 1997
Annual Tax Amount $12,302
Tax Year 2019
Lot Size 1.380 Acres
Acres 1.38
Property Description
If your are looking for something different & truly amazing, this spectacular custom Farmhouse is for you!! With soaring ceilings, exposed beams, Hrdwd flrs & 3 brick fireplaces, there's nothing "Cookie Cutter" about it. Very open & flowing floor plan feels like you're staying at a charming N. E. country inn! The great room is the heart of the home & really shows the details of this unique property, with direct access out to the back patio with beautiful hard scape & Resort-Like pool area. Huge front farmers porch overlooks sprawling grounds & farm land views. Three full floors of living space with 3rd floor game room & bedroom which is an ideal teen or in law get away space. Big, open country kitchen with lots of counter space, large dining area & walk-in pantry. Formal Lvgrm w/brick fireplace & hardwood flrs. Cozy, beamed master with its own Brick hearth & full bath. The Sellers raised their family here and now it's time time to pass it on to the next!
Location
State MA
County Worcester
Zoning Res
Direction South Meadow or Chace Hill Rd to Moffett St
Rooms
Family Room Cathedral Ceiling(s), Ceiling Fan(s), Beamed Ceilings, Flooring - Hardwood, Exterior Access, Open Floorplan
Basement Full, Sump Pump, Concrete
Primary Bedroom Level Second
Dining Room Beamed Ceilings, Flooring - Hardwood
Kitchen Beamed Ceilings, Flooring - Stone/Ceramic Tile, Pantry, Countertops - Stone/Granite/Solid, Country Kitchen, Peninsula
Interior
Interior Features Cathedral Ceiling(s), Ceiling Fan(s), Beamed Ceilings, Ceiling - Beamed, Closet, Bonus Room, Home Office, Central Vacuum
Heating Baseboard, Oil
Cooling None
Flooring Tile, Carpet, Bamboo, Hardwood, Flooring - Wall to Wall Carpet, Flooring - Hardwood
Fireplaces Number 3
Fireplaces Type Family Room, Living Room, Master Bedroom
Appliance Range, Oven, Dishwasher, Trash Compactor, Refrigerator, Washer, Dryer, Oil Water Heater, Tank Water Heater, Utility Connections for Electric Range
Laundry Second Floor
Exterior
Exterior Feature Sprinkler System
Garage Spaces 2.0
Pool Pool - Inground Heated
Utilities Available for Electric Range
Waterfront false
Roof Type Shingle
Parking Type Attached, Garage Door Opener, Paved Drive, Shared Driveway, Paved
Total Parking Spaces 4
Garage Yes
Private Pool true
Building
Foundation Concrete Perimeter
Sewer Private Sewer
Water Public
Schools
High Schools Nashoba
Others
Senior Community false
Read Less
Bought with Curtis Blomberg • Keller Williams Realty Boston Northwest
GET MORE INFORMATION




