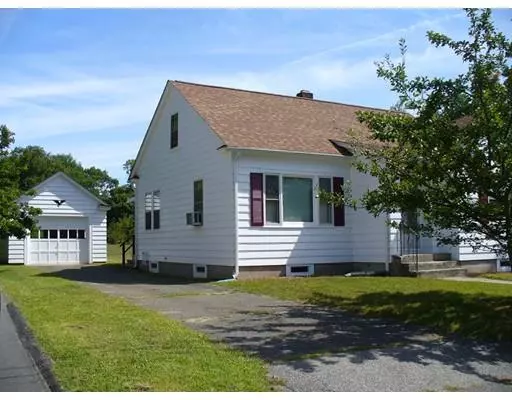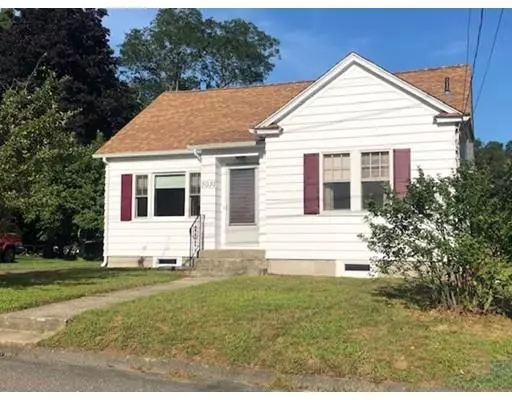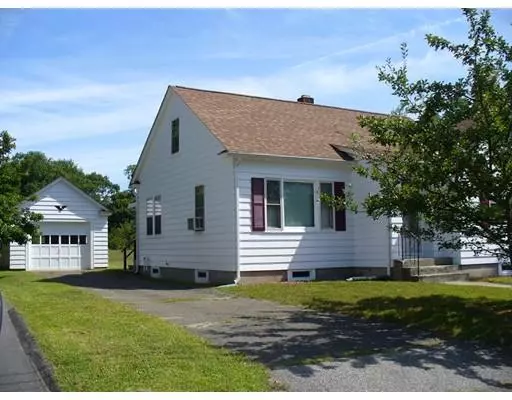For more information regarding the value of a property, please contact us for a free consultation.
3031 Pleasant Street Palmer, MA 01009
Want to know what your home might be worth? Contact us for a FREE valuation!

Our team is ready to help you sell your home for the highest possible price ASAP
Key Details
Sold Price $159,000
Property Type Single Family Home
Sub Type Single Family Residence
Listing Status Sold
Purchase Type For Sale
Square Footage 960 sqft
Price per Sqft $165
Subdivision Bondsville
MLS Listing ID 72565917
Sold Date 12/09/19
Style Cape
Bedrooms 2
Full Baths 1
HOA Y/N false
Year Built 1953
Annual Tax Amount $2,962
Tax Year 2019
Lot Size 4,791 Sqft
Acres 0.11
Property Description
You'll know you're home! Everything is "just right!" It's perfect for downsizing or just starting out! Well built and well maintained; you can move right in without any work to be done. Look at the craftsmanship displayed in special hardwood floors with the repeated pattern throughout the main level, including the hardwood flooring on back porch. Village residential location with a view of fields and open space, small lot so not much to mow, but room for a garden. One car detached garage just steps away from the 16'x8' enclosed back porch/sunroom that invites family and friends into the house and the country kitchen. Quiet side street just minutes from the Mass Pike and major routes. Room to grow in the walk-up attic if you should want to add to the living area, but there's lots of room and storage, and additional useful area in the 16'x8' enclosed back porch. Come see! You'll walk in and feel happy to be home!
Location
State MA
County Hampden
Area Bondsville
Zoning TR
Direction Off State St in Bondsville section of Palmer.
Rooms
Basement Full, Interior Entry, Bulkhead
Primary Bedroom Level First
Kitchen Flooring - Vinyl, Dining Area, Pantry, Country Kitchen
Interior
Interior Features Sun Room
Heating Hot Water, Oil
Cooling Window Unit(s)
Flooring Vinyl, Hardwood, Flooring - Hardwood
Appliance Range, Refrigerator, Oil Water Heater, Tank Water Heaterless, Utility Connections for Electric Range
Laundry Washer Hookup, In Basement
Exterior
Exterior Feature Rain Gutters
Garage Spaces 1.0
Community Features Public Transportation, Shopping, Pool, Tennis Court(s), Park, Walk/Jog Trails, Stable(s), Golf, Medical Facility, Laundromat, Bike Path, Conservation Area, Highway Access, House of Worship, Private School, Public School, University
Utilities Available for Electric Range
Roof Type Shingle
Total Parking Spaces 3
Garage Yes
Building
Lot Description Level
Foundation Block, Irregular
Sewer Public Sewer
Water Public
Schools
Elementary Schools Mill Pond
Middle Schools Palmer Hs
High Schools Palmer Hs
Others
Senior Community false
Read Less
Bought with Patrick Hegarty • RE/MAX Swift River Valley
GET MORE INFORMATION




