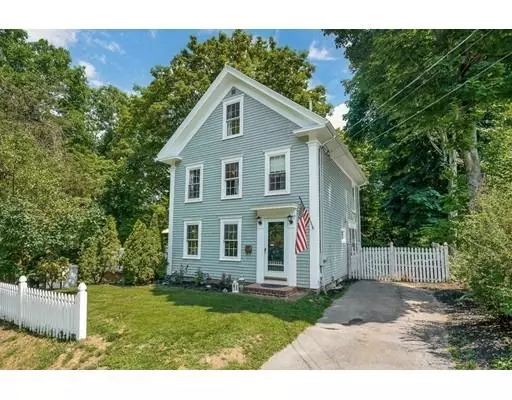For more information regarding the value of a property, please contact us for a free consultation.
6 Summer Street Groveland, MA 01834
Want to know what your home might be worth? Contact us for a FREE valuation!

Our team is ready to help you sell your home for the highest possible price ASAP
Key Details
Sold Price $385,000
Property Type Single Family Home
Sub Type Single Family Residence
Listing Status Sold
Purchase Type For Sale
Square Footage 1,647 sqft
Price per Sqft $233
MLS Listing ID 72546716
Sold Date 12/11/19
Style Colonial
Bedrooms 3
Full Baths 1
Half Baths 1
HOA Y/N false
Year Built 1870
Annual Tax Amount $5,177
Tax Year 2019
Lot Size 0.310 Acres
Acres 0.31
Property Description
Historic charm meets modern convenience; this 7 room 3 bedroom Colonial has what you’re looking for. Large eat in kitchen with cathedral ceiling adjoins private patio oasis, perfect for afternoon tea. The living room, drenched in gorgeous sunlight, features a double sided wood-burning fireplace, a perfect segue to the formal dining room. Enjoy huge get-togethers on the 23x22 deck over looking the second tier of the grounds, which expands the dining room entertainment space. The second floor has two good-sized bedrooms; master bedroom has three, yes three, closets, one being a walk in with plenty of space; both rooms boasting wide pine floors. The third floor has the third good-sized bedroom and a bonus room that could be a perfect office or additional bedroom. This home has been thoughtfully painted and updated throughout. 2 Car Garage, Central AC, New Heat, New Electric, new exterior paint and just 2 miles to Veasey Park!
Location
State MA
County Essex
Zoning RC
Direction School Street to Gardner St. Left onto Summer St.
Rooms
Family Room Bathroom - Half, Closet, Flooring - Wood
Basement Full, Interior Entry, Garage Access, Concrete
Primary Bedroom Level Second
Dining Room Beamed Ceilings, Closet/Cabinets - Custom Built, Flooring - Wood, Deck - Exterior, Exterior Access
Kitchen Cathedral Ceiling(s), Flooring - Stone/Ceramic Tile, Exterior Access, Open Floorplan, Gas Stove
Interior
Interior Features Closet, Office
Heating Forced Air, Natural Gas, Electric
Cooling Central Air
Flooring Wood, Tile, Flooring - Wall to Wall Carpet
Fireplaces Number 1
Fireplaces Type Dining Room, Living Room
Appliance Range, Dishwasher, Disposal, Gas Water Heater, Utility Connections for Gas Range, Utility Connections for Gas Oven, Utility Connections for Electric Dryer
Laundry In Basement, Washer Hookup
Exterior
Exterior Feature Storage
Garage Spaces 2.0
Fence Fenced/Enclosed, Fenced
Community Features Park, Walk/Jog Trails, Stable(s), Conservation Area, House of Worship, Public School
Utilities Available for Gas Range, for Gas Oven, for Electric Dryer, Washer Hookup
Waterfront false
Roof Type Shingle
Parking Type Attached, Garage Door Opener, Storage, Paved Drive, Off Street, Tandem, Paved
Total Parking Spaces 5
Garage Yes
Building
Foundation Stone, Brick/Mortar
Sewer Public Sewer
Water Public
Schools
Elementary Schools Bagnall
Middle Schools Pentucket
High Schools Pentucket
Others
Senior Community false
Read Less
Bought with Candice Pagliarulo Hodgson • Century 21 North East
GET MORE INFORMATION




