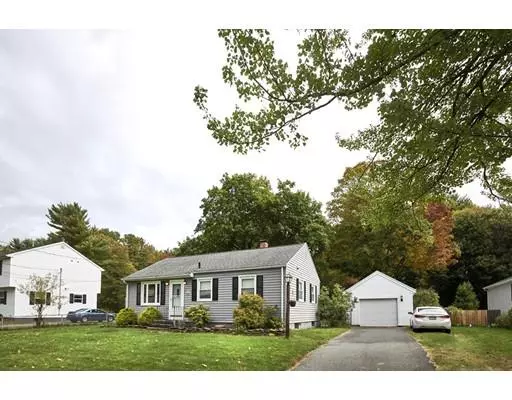For more information regarding the value of a property, please contact us for a free consultation.
33 Holland Dr East Longmeadow, MA 01028
Want to know what your home might be worth? Contact us for a FREE valuation!

Our team is ready to help you sell your home for the highest possible price ASAP
Key Details
Sold Price $190,000
Property Type Single Family Home
Sub Type Single Family Residence
Listing Status Sold
Purchase Type For Sale
Square Footage 1,088 sqft
Price per Sqft $174
MLS Listing ID 72578365
Sold Date 11/25/19
Style Ranch
Bedrooms 2
Full Baths 1
HOA Y/N false
Year Built 1952
Annual Tax Amount $3,604
Tax Year 2019
Lot Size 0.320 Acres
Acres 0.32
Property Description
Check it out!! This great 6 room, 2 bedroom, 1 bath, aluminum sided ranch is set in a quiet neighborhood is set up for very comfortable low maintenance living! This home features a nice kitchen with range, refrigerator, dishwasher and microwave and there's an opening to the family room with 2 large picture windows that let in tons of light, large stone fireplace, ceiling fan and wood flooring. There is also a formal living room and dining room, both with hardwood flooring. The crisp and bright bathroom has ceramic tile floors. Both bedrooms have hardwood flooring. Roof, windows and electrical have been upgraded. The deck overlooks the spacious mostly fenced rear yard and there is a shed. The 1 car garage has a garage door opener. Call today to arrange for your private tour!
Location
State MA
County Hampden
Zoning RA
Direction Off Allen St near the Hampden line
Rooms
Family Room Ceiling Fan(s), Flooring - Laminate, Window(s) - Picture, Cable Hookup, Exterior Access
Basement Full, Interior Entry, Sump Pump, Concrete
Primary Bedroom Level Main
Dining Room Closet/Cabinets - Custom Built, Flooring - Hardwood
Kitchen Flooring - Stone/Ceramic Tile, Dining Area
Interior
Heating Baseboard, Oil
Cooling Window Unit(s), Wall Unit(s)
Flooring Tile, Laminate, Hardwood
Fireplaces Number 1
Fireplaces Type Family Room
Appliance Range, Dishwasher, Microwave, Refrigerator, Oil Water Heater, Tank Water Heaterless, Utility Connections for Electric Range, Utility Connections for Electric Dryer
Laundry Electric Dryer Hookup, Washer Hookup, In Basement
Exterior
Exterior Feature Rain Gutters, Storage
Garage Spaces 1.0
Fence Fenced
Community Features House of Worship
Utilities Available for Electric Range, for Electric Dryer, Washer Hookup
Waterfront false
Roof Type Shingle
Parking Type Detached, Garage Door Opener, Garage Faces Side, Paved Drive, Off Street, Paved
Total Parking Spaces 3
Garage Yes
Building
Lot Description Cul-De-Sac, Level
Foundation Block
Sewer Public Sewer
Water Public
Schools
Middle Schools Birchland
High Schools Elhs
Others
Senior Community false
Read Less
Bought with Steven Lortie • Dot Lortie Realty / Landmark
GET MORE INFORMATION




