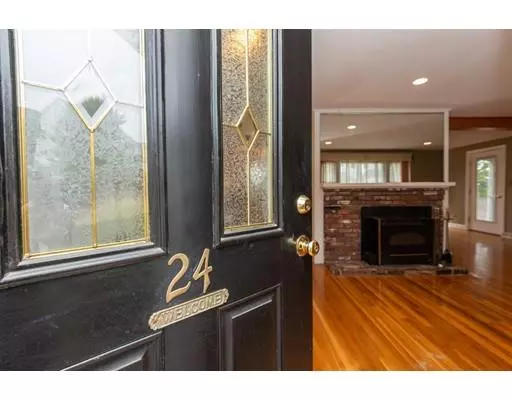For more information regarding the value of a property, please contact us for a free consultation.
24 Rowe Hill Road Stoneham, MA 02180
Want to know what your home might be worth? Contact us for a FREE valuation!

Our team is ready to help you sell your home for the highest possible price ASAP
Key Details
Sold Price $595,000
Property Type Single Family Home
Sub Type Single Family Residence
Listing Status Sold
Purchase Type For Sale
Square Footage 2,175 sqft
Price per Sqft $273
Subdivision Cul De Sac
MLS Listing ID 72578735
Sold Date 11/25/19
Style Colonial
Bedrooms 4
Full Baths 2
Half Baths 1
HOA Y/N false
Year Built 1960
Annual Tax Amount $5,836
Tax Year 2019
Lot Size 6,969 Sqft
Acres 0.16
Property Description
Fantastic Home for your Fall Market Viewing, WELCOME to 24 Rowe Hill RD, Stoneham. 9 Large Rooms, 4-5 Bedrooms, 2 1/2 Baths. As you enter through the front door, the finished Hardwood Floors Shine and the fireplace welcomes. The Newer, Granite Countertop Kitchen leads to a large dining and Full length screened porch. 1st floor laundry/mudroom leads to a finished basement with 2nd fireplace withIn-law potential. Updates according to the Seller are: Roof Less 10 years old, Heat and Hot Water -5. Kitchen 2008, Bedroom Painting and HW Flrs just done. 1 Car Garage with Electric Eye. As you drive up and down the Cul De Sac, you will see newer homes built that range in value between $750,000 to $900,000. The home is ideally situated being just a short drive to the Elementary School, Downtown Stoneham Square, Interstate 93, Spot Pond, Lynnfells Reservation and "Sheepfold" dog park. Seller offering $1500.00 Flooring Credit for Lower Level Flooring Update.
Location
State MA
County Middlesex
Zoning RA
Direction Main to Peabody to Rowe Hill
Rooms
Basement Full, Partially Finished
Primary Bedroom Level First
Dining Room Flooring - Hardwood
Kitchen Flooring - Wood, Countertops - Stone/Granite/Solid
Interior
Interior Features Office
Heating Forced Air, Natural Gas
Cooling Other
Flooring Flooring - Hardwood
Fireplaces Number 2
Fireplaces Type Family Room, Living Room
Appliance Gas Water Heater
Exterior
Garage Spaces 1.0
Community Features Public Transportation, Shopping, Tennis Court(s), Park, Walk/Jog Trails, Golf, Medical Facility, Laundromat, Bike Path, Conservation Area, Highway Access, House of Worship, Private School, Public School
Waterfront false
Parking Type Attached, Under, Paved Drive, Off Street
Total Parking Spaces 2
Garage Yes
Building
Foundation Other
Sewer Public Sewer
Water Public
Schools
Elementary Schools South
Middle Schools Central Middle
High Schools Stoneham High
Read Less
Bought with Rajit Shrestha • 360 Realty LLC
GET MORE INFORMATION




