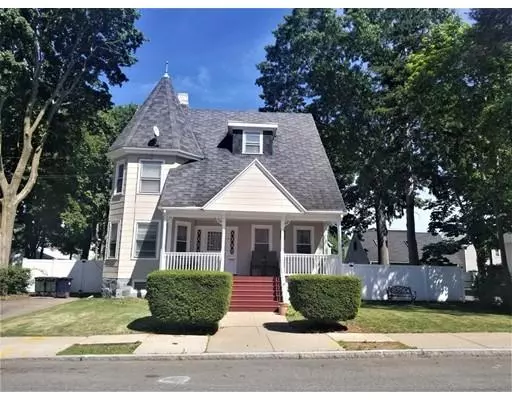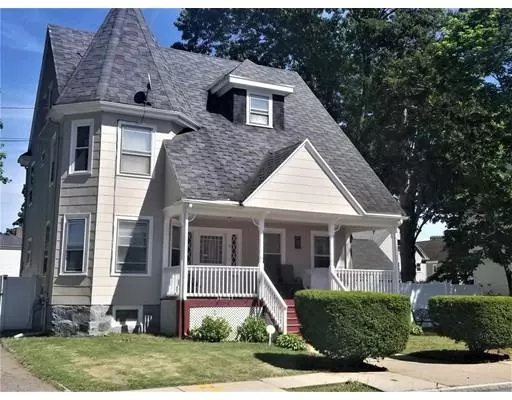For more information regarding the value of a property, please contact us for a free consultation.
14 Hamilton St Boston, MA 02136
Want to know what your home might be worth? Contact us for a FREE valuation!

Our team is ready to help you sell your home for the highest possible price ASAP
Key Details
Sold Price $675,000
Property Type Single Family Home
Sub Type Single Family Residence
Listing Status Sold
Purchase Type For Sale
Square Footage 2,719 sqft
Price per Sqft $248
Subdivision Readville
MLS Listing ID 72519612
Sold Date 11/26/19
Style Victorian
Bedrooms 5
Full Baths 2
HOA Y/N false
Year Built 1910
Annual Tax Amount $4,885
Tax Year 2018
Lot Size 9,147 Sqft
Acres 0.21
Property Description
Back On The Market Do To Buyer Financing. Charming And Meticulously Maintained Victorian In The Heart Of The Readville Section Of Hyde Park. This Home Is As Spacious As It Is Stunning. When You Arrive The First Eye Catcher Is The Large Inviting Farmers Porch. Step Through The Front Door And The Rich Hardwood Floors, Beamed Ceilings, and 3 Sets Of Pocket Doors Take Your Breath Away. An Oasis! You Will Marvel At The Generous Living Space 5-6 Bedrooms, And 2 Full Baths. This Is A Massive 3 Level Gem . First Level Has A Parlor, Living Room, Dining Room, Kitchen,And Full Bath. Off Of The Living Room Is A Window To Window Sun-Room Which Exits To A Landscaped Backyard With A Beautiful In-Ground Swimming Pool. Garden And Patio Area To Enjoy While You Entertain Guests. Much Much More.
Location
State MA
County Suffolk
Zoning RES
Direction Neponset Valley Parkway to Hamilton Street
Rooms
Family Room Beamed Ceilings, Flooring - Hardwood, French Doors, Cable Hookup, Exterior Access
Basement Full, Walk-Out Access, Concrete, Unfinished
Primary Bedroom Level Third
Dining Room Beamed Ceilings, Flooring - Hardwood, Lighting - Overhead
Kitchen Bathroom - Full, Flooring - Stone/Ceramic Tile, Pantry, Gas Stove
Interior
Interior Features Bonus Room, Internet Available - Unknown
Heating Hot Water, Natural Gas
Cooling Window Unit(s)
Flooring Wood, Tile, Hardwood
Appliance Range, Dishwasher, Disposal, Refrigerator, Gas Water Heater, Tank Water Heater, Utility Connections for Gas Range, Utility Connections for Gas Oven, Utility Connections for Electric Dryer
Laundry In Basement
Exterior
Exterior Feature Rain Gutters, Storage, Professional Landscaping, Garden
Fence Fenced/Enclosed, Fenced
Pool In Ground
Community Features Public Transportation, Shopping, Pool, Tennis Court(s), Park, Walk/Jog Trails, Stable(s), Golf, Medical Facility, Laundromat, Bike Path, Conservation Area, Highway Access, House of Worship, Marina, Private School, Public School, T-Station, University
Utilities Available for Gas Range, for Gas Oven, for Electric Dryer
Waterfront false
Roof Type Shingle
Total Parking Spaces 2
Garage No
Private Pool true
Building
Lot Description Cleared, Level
Foundation Granite
Sewer Public Sewer
Water Public
Schools
Elementary Schools Bps
Middle Schools Bps
High Schools Bps
Others
Senior Community false
Acceptable Financing Contract
Listing Terms Contract
Read Less
Bought with Ernest Sheets • eXp Realty
GET MORE INFORMATION




