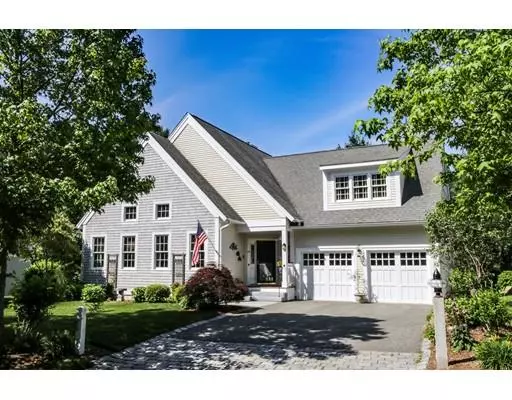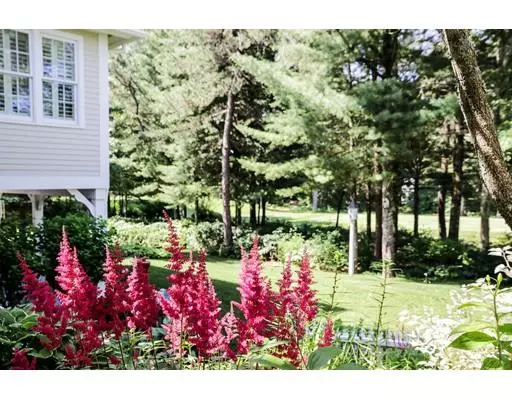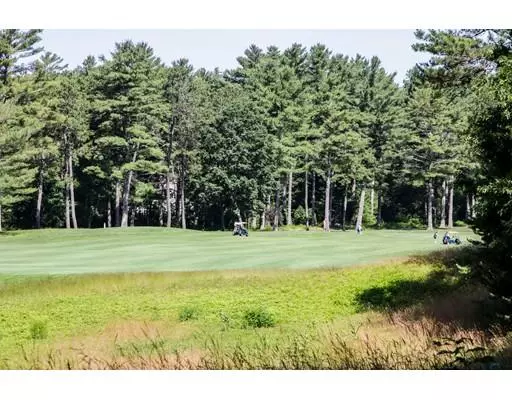For more information regarding the value of a property, please contact us for a free consultation.
18 Wickertree Plymouth, MA 02360
Want to know what your home might be worth? Contact us for a FREE valuation!

Our team is ready to help you sell your home for the highest possible price ASAP
Key Details
Sold Price $750,000
Property Type Single Family Home
Sub Type Single Family Residence
Listing Status Sold
Purchase Type For Sale
Square Footage 2,730 sqft
Price per Sqft $274
Subdivision The Pinehills
MLS Listing ID 72563701
Sold Date 11/26/19
Style Contemporary
Bedrooms 3
Full Baths 4
HOA Fees $388/mo
HOA Y/N true
Year Built 2005
Annual Tax Amount $10,243
Tax Year 2019
Lot Size 0.280 Acres
Acres 0.28
Property Description
Spectacular golf and sunset views from this stunning Dartmouth home situated in a quaint neighborhood at The Pinehills. Double sided fireplace seen from both the dining room & living room make this signature feature extremely inviting for entertaining. Gleaming hardwood floors & special upgrades abound. Granite kitchen with skylights, Jennair SS appliances, upgraded cabinets, gas range and granite center island for the cook of the house. Amazing four season room off great room. First floor master bedroom suite with hardwood floors, 2 walk-in closets & large master bath. Second bedroom, library & full bath complete the first floor. Spacious loft with a balcony and third guest room/suite on 2nd level. Finished walk-out lower level with great room and full bath add to the extra living area of this home. Step outside to the gorgeous backyard with a spacious deck and potting shed. Enjoy The Pinehills Experience!
Location
State MA
County Plymouth
Area Pinehills
Zoning RR
Direction Piinehills to Stonebridge Rd to Bridge Gate
Rooms
Basement Full, Partially Finished, Walk-Out Access, Concrete
Primary Bedroom Level First
Dining Room Cathedral Ceiling(s), Flooring - Hardwood
Kitchen Skylight, Flooring - Hardwood, Countertops - Stone/Granite/Solid, Kitchen Island, Cabinets - Upgraded, Stainless Steel Appliances
Interior
Interior Features Recessed Lighting, Bathroom - Full, Bathroom - Tiled With Shower Stall, Bathroom - With Shower Stall, Study, Sun Room, Loft, Great Room, Bathroom
Heating Forced Air, Natural Gas
Cooling Central Air
Flooring Wood, Tile, Carpet, Flooring - Hardwood, Flooring - Stone/Ceramic Tile, Flooring - Wall to Wall Carpet
Fireplaces Number 1
Fireplaces Type Dining Room, Living Room
Appliance Dishwasher, Disposal, Microwave, Refrigerator, Washer, Dryer, Range Hood, Gas Water Heater, Tank Water Heater, Utility Connections for Gas Range, Utility Connections for Electric Dryer
Laundry Closet/Cabinets - Custom Built, Flooring - Stone/Ceramic Tile, Electric Dryer Hookup, Washer Hookup, First Floor
Exterior
Exterior Feature Balcony / Deck, Balcony, Professional Landscaping, Sprinkler System
Garage Spaces 2.0
Community Features Shopping, Pool, Tennis Court(s), Walk/Jog Trails, Golf
Utilities Available for Gas Range, for Electric Dryer
View Y/N Yes
View Scenic View(s)
Roof Type Shingle
Total Parking Spaces 4
Garage Yes
Building
Lot Description Wooded
Foundation Concrete Perimeter
Sewer Other
Water Private
Architectural Style Contemporary
Others
Senior Community false
Read Less
Bought with Kimberly Allen • Engel & Volkers, South Shore



