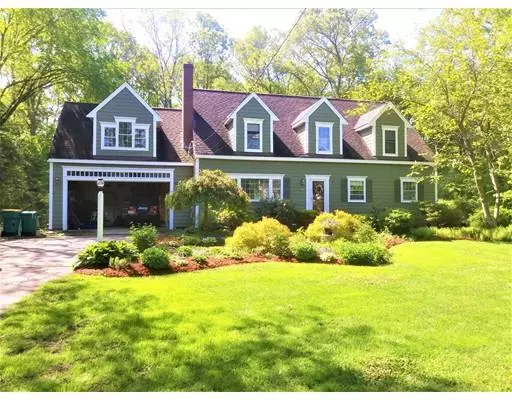For more information regarding the value of a property, please contact us for a free consultation.
26 Picker Lane Easton, MA 02356
Want to know what your home might be worth? Contact us for a FREE valuation!

Our team is ready to help you sell your home for the highest possible price ASAP
Key Details
Sold Price $475,000
Property Type Single Family Home
Sub Type Single Family Residence
Listing Status Sold
Purchase Type For Sale
Square Footage 2,640 sqft
Price per Sqft $179
Subdivision North Easton Village
MLS Listing ID 72551192
Sold Date 11/27/19
Style Cape
Bedrooms 4
Full Baths 3
HOA Y/N false
Year Built 1962
Annual Tax Amount $6,400
Tax Year 2019
Lot Size 0.980 Acres
Acres 0.98
Property Description
North Easton LARGE 2600 sf Cape abutting Picker Field conservation land just outside of North Easton Village. This is a wonderful home/setting. Picker Lane is a short country road that dead ends into 80 acres of biking & walking trails with pond, Town Pool and Queset Brook, land which this sizeable lot goes into - a haven for kids, pets, peace and privacy. Layout/scope of this home feasibly allows for expansion within its footprint; more bedrooms, leisure space, or multi-generational living (IN LAW/1st floor living). Has an EXPANSIVE MASTER SUITE. LIVING AREA DOES NOT INCLUDE BSMNT SPACE. Walk to YMCA, Town Pool, restaurants & brewery, Governor Ames Park, Sheep Pasture, Children's Museum, and Library. Close to schools & easy 10 minute back road drive to Stoughton Commuter Train Station.
Location
State MA
County Bristol
Area North Easton
Zoning Res
Direction From No Easton Ctr...Main St to Canton St, to Picker Lane
Rooms
Family Room Flooring - Hardwood
Basement Full, Partially Finished, Interior Entry, Bulkhead, Sump Pump, Concrete
Primary Bedroom Level Second
Dining Room Flooring - Hardwood, Deck - Exterior, Exterior Access, Slider
Kitchen Closet, Flooring - Hardwood, Dining Area, Breakfast Bar / Nook, Deck - Exterior, Exterior Access, Recessed Lighting, Slider
Interior
Interior Features Cable Hookup, Sitting Room, Den, Exercise Room
Heating Central, Baseboard, Oil, Fireplace
Cooling None
Flooring Tile, Carpet, Hardwood, Flooring - Wall to Wall Carpet
Fireplaces Number 2
Fireplaces Type Living Room
Appliance Oven, Dishwasher, Countertop Range, Oil Water Heater, Utility Connections for Electric Range, Utility Connections for Electric Oven, Utility Connections for Electric Dryer
Laundry Washer Hookup
Exterior
Exterior Feature Storage
Garage Spaces 2.0
Community Features Pool, Park, Walk/Jog Trails, Bike Path, Conservation Area, House of Worship, Public School, T-Station
Utilities Available for Electric Range, for Electric Oven, for Electric Dryer, Washer Hookup
Waterfront false
Roof Type Shingle
Parking Type Attached, Paved Drive, Paved
Total Parking Spaces 4
Garage Yes
Building
Lot Description Level
Foundation Concrete Perimeter
Sewer Private Sewer
Water Public
Read Less
Bought with David Cividino • Hartley Realty Group
GET MORE INFORMATION




