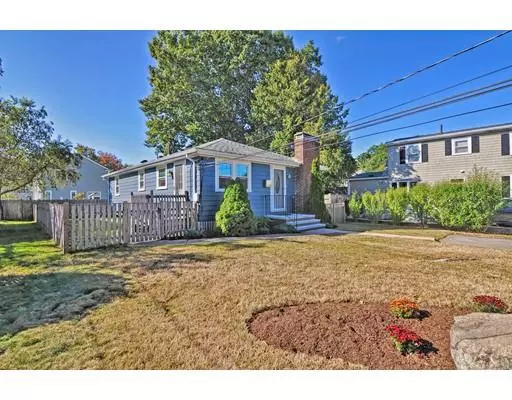For more information regarding the value of a property, please contact us for a free consultation.
67 Tarbox Street Dedham, MA 02026
Want to know what your home might be worth? Contact us for a FREE valuation!

Our team is ready to help you sell your home for the highest possible price ASAP
Key Details
Sold Price $509,500
Property Type Single Family Home
Sub Type Single Family Residence
Listing Status Sold
Purchase Type For Sale
Square Footage 1,440 sqft
Price per Sqft $353
MLS Listing ID 72571257
Sold Date 11/14/19
Style Ranch
Bedrooms 4
Full Baths 2
Year Built 1965
Annual Tax Amount $4,945
Tax Year 2019
Lot Size 6,098 Sqft
Acres 0.14
Property Description
Don't miss the opportunity to move into this amazing home and enjoy ownership with everything updated for you! This property has had a complete makeover from top to bottom! Current owner has taken care of EVERYTHING!! All new windows and doors, inside and out. New basement bulkhead, stairs, and front steps. Exterior walls and attic completely insulated. Interior and exterior have been freshly painted. Electric has been updated to include LED recessed lighting throughout the main level. All hardwood floors refinished. Custom kitchen with granite and SS appliances to remain. Upgrades include closet organizers and an attic floor for additional storage! All room sizes are quite generous & the meticulously finished basement adds an additional bedroom, family room, and new full bath! Exterior doors have keyless locks, Nest thermostats! Commuters dream located 0.7 miles from Endicott commuter rail stop. Close to schools, Legacy Place. All offers, Best and Final Due Monday 5pm
Location
State MA
County Norfolk
Zoning resid
Direction 95 to exit 14 East St, 1st exit onto Cedar St, at rotary, R on Turner, L on Crane and R onto Tarbox
Rooms
Basement Full, Finished
Primary Bedroom Level First
Kitchen Countertops - Stone/Granite/Solid, Cabinets - Upgraded
Interior
Interior Features Bonus Room
Heating Oil
Cooling None
Flooring Tile, Carpet, Hardwood, Flooring - Wall to Wall Carpet
Fireplaces Number 1
Appliance Range, Dishwasher, Microwave, Refrigerator, Washer, Dryer, Other, Oil Water Heater, Utility Connections for Electric Range, Utility Connections for Electric Oven, Utility Connections for Electric Dryer
Laundry In Basement, Washer Hookup
Exterior
Exterior Feature Storage
Community Features Shopping, Park, Walk/Jog Trails, Golf, Medical Facility, Highway Access, House of Worship, Private School, Public School, T-Station, University
Utilities Available for Electric Range, for Electric Oven, for Electric Dryer, Washer Hookup
Waterfront false
Roof Type Shingle
Parking Type Paved Drive
Total Parking Spaces 3
Garage No
Building
Foundation Concrete Perimeter
Sewer Public Sewer
Water Public
Schools
Elementary Schools Oakdale
Middle Schools Dedham Middle
High Schools Dedham High
Others
Senior Community false
Read Less
Bought with Scott Nelson • RE/MAX Realty Plus
GET MORE INFORMATION




