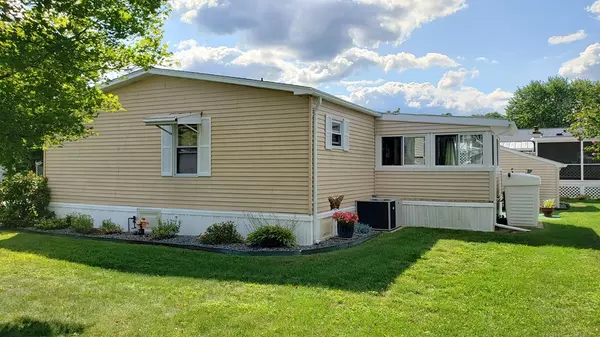For more information regarding the value of a property, please contact us for a free consultation.
5 Princess Ave #109 Attleboro, MA 02703
Want to know what your home might be worth? Contact us for a FREE valuation!

Our team is ready to help you sell your home for the highest possible price ASAP
Key Details
Sold Price $170,000
Property Type Mobile Home
Sub Type Mobile Home
Listing Status Sold
Purchase Type For Sale
Square Footage 1,444 sqft
Price per Sqft $117
Subdivision Sandcastle Estates (500 Mendon Rd)
MLS Listing ID 72554690
Sold Date 11/19/19
Bedrooms 2
Full Baths 2
HOA Fees $526
HOA Y/N true
Year Built 1985
Tax Year 2019
Lot Size 4,356 Sqft
Acres 0.1
Property Description
Update: Per park management dogs are now allowed, no size restriction but breed restriction.Desirable Sandcastle, an active over 55 community w seasonal inground pool, use of the Castle, planned activities. Open floor plan w recent Ikea kitchen w new appliances, pantry, farmhouse sink and new lighting fixtures. Split floor plan w bedroom and bath at each end. Large master w two closets and remodeled bath w large 5 ft walk in shower. Sunroom has new windows and central air. Recent central air, hot water heater and new roof. Meticulously maintained inside and out. Beautifully landscaped yard w irrigation and parking for 3 vehicles. storage shed and carport. Park rent covers water, sewer, trash, taxes, pool and club house. Owner responsible for yard care. Potential buyers must be 55 at time of closing and pass park interview.
Location
State MA
County Bristol
Area South Attleboro
Zoning gr
Direction rt 1 to Brown St, rt on Mendon Rd to Sandcastle on rt, enter Park 1st left is Princess
Rooms
Primary Bedroom Level First
Kitchen Flooring - Vinyl, Dining Area, Pantry, Countertops - Stone/Granite/Solid, Cabinets - Upgraded, Dryer Hookup - Electric, Slider, Washer Hookup
Interior
Interior Features Sun Room
Heating Forced Air
Cooling Central Air
Flooring Vinyl, Carpet, Flooring - Vinyl
Appliance Range, Dishwasher, Microwave, Refrigerator, Washer/Dryer, Electric Water Heater, Tank Water Heater, Utility Connections for Electric Range, Utility Connections for Electric Dryer
Laundry First Floor, Washer Hookup
Exterior
Exterior Feature Rain Gutters, Storage, Professional Landscaping, Sprinkler System, Garden
Pool In Ground
Community Features Public Transportation, Shopping, Pool, Highway Access, T-Station
Utilities Available for Electric Range, for Electric Dryer, Washer Hookup
Waterfront false
Roof Type Asphalt/Composition Shingles
Parking Type Carport, Paved Drive, Off Street, Paved
Total Parking Spaces 3
Garage No
Building
Lot Description Corner Lot, Level
Foundation Slab
Sewer Public Sewer
Water Public
Others
Senior Community true
Acceptable Financing Contract
Listing Terms Contract
Read Less
Bought with The Morrisseys • RE/MAX Real Estate Center
GET MORE INFORMATION




