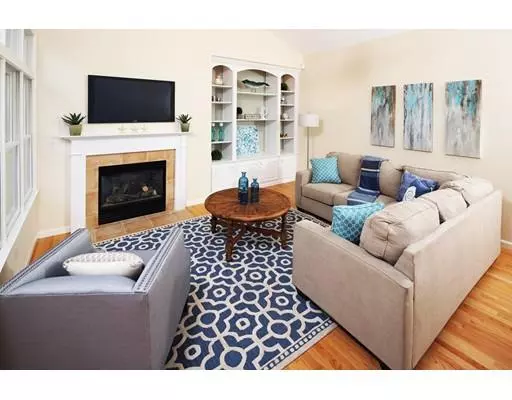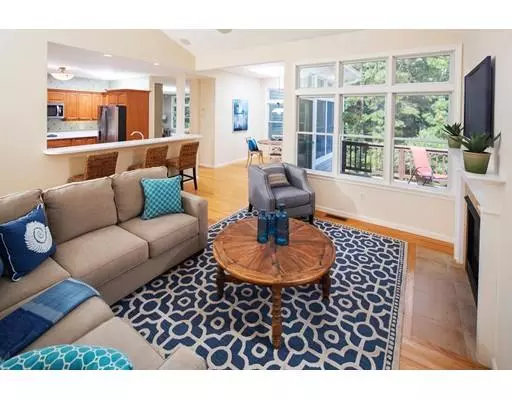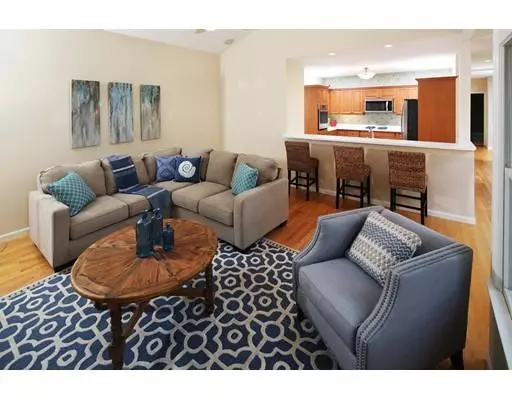For more information regarding the value of a property, please contact us for a free consultation.
23 Pine Cobble Plymouth, MA 02360
Want to know what your home might be worth? Contact us for a FREE valuation!

Our team is ready to help you sell your home for the highest possible price ASAP
Key Details
Sold Price $500,000
Property Type Single Family Home
Sub Type Single Family Residence
Listing Status Sold
Purchase Type For Sale
Square Footage 2,752 sqft
Price per Sqft $181
Subdivision Pinehills - Pine Cobble
MLS Listing ID 72554219
Sold Date 11/22/19
Style Contemporary
Bedrooms 3
Full Baths 2
Half Baths 2
HOA Fees $325
HOA Y/N true
Year Built 2000
Annual Tax Amount $9,431
Tax Year 2019
Lot Size 0.530 Acres
Acres 0.53
Property Description
!PINEHILLS~~~Live near the Pinehills Village, Market and the Stonebridge Club. Why wait for new construction when you can move right into this custom home, built by the Green Company. This is a former model home and it offers a beautiful floor plan which is designed for living and entertaining. Located on a cul de sac in the Pine Cobble neighborhood of 11 homes. Open staircase and foyer lead to formal living and dining room overlooking a private wooded yard. The first floor master suite has great closet space and a spacious master bath. Kitchen features new stainless steel appliances, gas cooktop, custom cabinets...and opens to cozy family room with gas fireplace and built-ins. Second floor has two guest bedrooms, full bath and loft. Separate entrance leads to an office or den. New roof in 2016, new appliances, new carpet, and priced to sell!
Location
State MA
County Plymouth
Zoning RR
Direction Rt. 3 to Exit 3; Left at the Red Barn; Right on Stonebridge; First Right on Pine Cobble
Rooms
Family Room Flooring - Hardwood
Basement Full, Walk-Out Access
Primary Bedroom Level First
Dining Room Flooring - Wall to Wall Carpet
Kitchen Flooring - Stone/Ceramic Tile, Balcony / Deck, Countertops - Stone/Granite/Solid, Exterior Access, Recessed Lighting, Stainless Steel Appliances, Gas Stove
Interior
Interior Features Bathroom - Half, Office, Bathroom, Loft
Heating Forced Air, Natural Gas
Cooling Central Air
Flooring Wood, Tile, Carpet, Flooring - Wall to Wall Carpet, Flooring - Stone/Ceramic Tile
Fireplaces Number 1
Fireplaces Type Family Room
Appliance Oven, Dishwasher, Disposal, Countertop Range, Refrigerator, Gas Water Heater, Tank Water Heater, Utility Connections for Gas Range
Laundry Flooring - Stone/Ceramic Tile, Electric Dryer Hookup, Washer Hookup, First Floor
Exterior
Garage Spaces 2.0
Utilities Available for Gas Range
Roof Type Shingle
Total Parking Spaces 2
Garage Yes
Building
Lot Description Cul-De-Sac, Wooded
Foundation Concrete Perimeter
Sewer Private Sewer
Water Private
Architectural Style Contemporary
Others
Senior Community false
Read Less
Bought with Patricia Candela • Centre Realty Group



