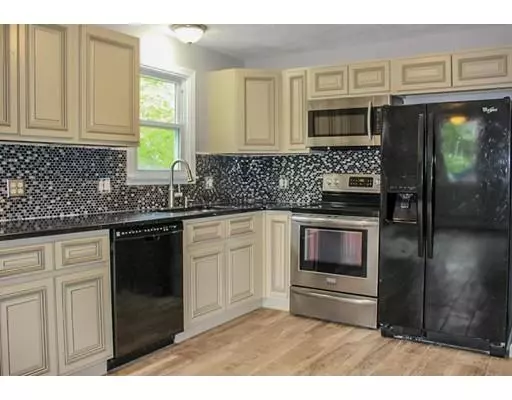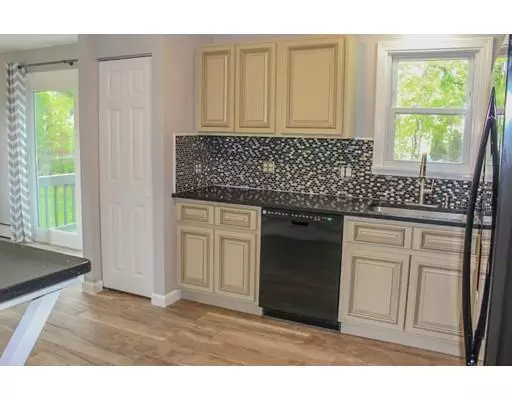For more information regarding the value of a property, please contact us for a free consultation.
43 Overhill Rd Warren, RI 02885
Want to know what your home might be worth? Contact us for a FREE valuation!

Our team is ready to help you sell your home for the highest possible price ASAP
Key Details
Sold Price $325,000
Property Type Single Family Home
Sub Type Single Family Residence
Listing Status Sold
Purchase Type For Sale
Square Footage 1,125 sqft
Price per Sqft $288
Subdivision Laurel Park
MLS Listing ID 72503648
Sold Date 11/22/19
Style Raised Ranch
Bedrooms 3
Full Baths 2
HOA Y/N false
Year Built 1964
Annual Tax Amount $4,223
Tax Year 2018
Lot Size 9,583 Sqft
Acres 0.22
Property Description
Move-in ready, beautifully renovated Raised Ranch in lovely Laurel Park! Located above the Kickemuit River w/ peeks of the water - no flood needed! New KIT, BA's, roof, heating system, flooring & more! Fresh paint & refinished hardwoods throughout. 4 to 5 BR's, 2 full BA's. A totally new KIT boasting attractive cabinetry, sparkling counter tops, quality appliances & a pantry! The spacious open floor plan is enhanced by a wide pass-through from KIT to LR, w/ LG stone counter top - great as a breakfast bar. The DR is illuminated by a slider opening onto a shady deck. Gorgeous, beautifully tiled BA's boast high-end fixtures & cabinetry. The finished basement is brightened by LG windows & includes the 4th BR, an amazing full BA, laundry room, garage & a bonus room that can serve as a 5th BR, family room, gym, etc. The layout allows for easy transition into an In-Law if needed. Expansive lawn on quiet corner. Join the Neighborhood Assoc. for private beach access, boating, events & more!
Location
State RI
County Bristol
Zoning 02
Direction Metacom Ave to Overhill
Rooms
Basement Full, Finished, Interior Entry, Garage Access
Primary Bedroom Level First
Interior
Interior Features Bathroom, Internet Available - Unknown
Heating Forced Air, Natural Gas
Cooling None
Flooring Wood, Tile
Appliance Range, Dishwasher, Refrigerator, Gas Water Heater, Utility Connections for Electric Range
Laundry In Basement, Washer Hookup
Exterior
Garage Spaces 1.0
Community Features Public Transportation, Shopping, Tennis Court(s), Park, Walk/Jog Trails, Stable(s), Golf, Medical Facility, Laundromat, Bike Path, Conservation Area, House of Worship, Marina, Public School, University
Utilities Available for Electric Range, Washer Hookup
Waterfront Description Beach Front, River, 1/10 to 3/10 To Beach
Roof Type Shingle
Total Parking Spaces 2
Garage Yes
Building
Lot Description Level
Foundation Concrete Perimeter
Sewer Public Sewer
Water Public
Architectural Style Raised Ranch
Read Less
Bought with Jeffrey Wagner • Coldwell Banker Residential Brokerage - South Easton



