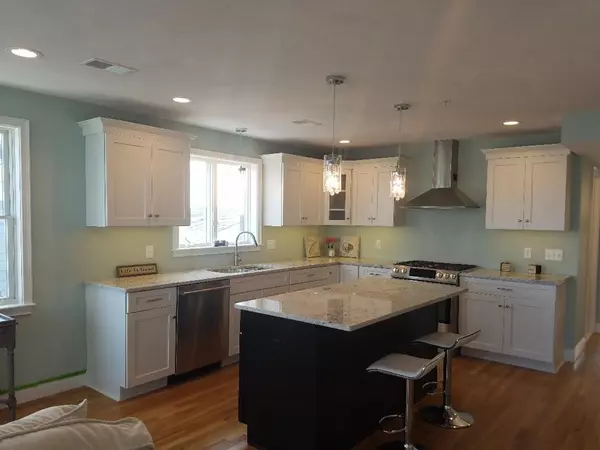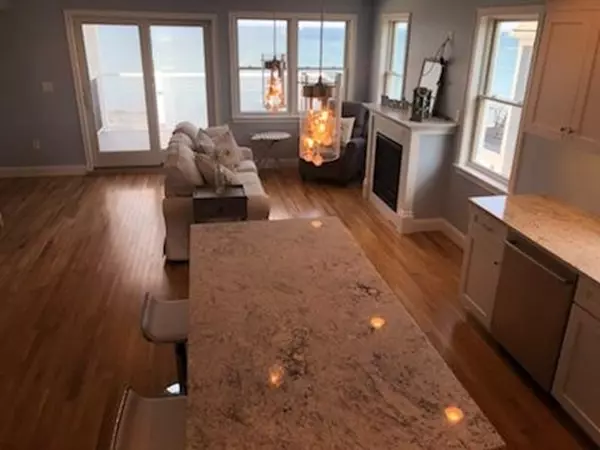For more information regarding the value of a property, please contact us for a free consultation.
304 Ocean Street #3 Marshfield, MA 02050
Want to know what your home might be worth? Contact us for a FREE valuation!

Our team is ready to help you sell your home for the highest possible price ASAP
Key Details
Sold Price $539,900
Property Type Condo
Sub Type Condominium
Listing Status Sold
Purchase Type For Sale
Square Footage 1,500 sqft
Price per Sqft $359
MLS Listing ID 72171348
Sold Date 10/31/18
Bedrooms 3
Full Baths 3
HOA Fees $300/mo
HOA Y/N true
Year Built 2018
Tax Year 2018
Property Description
READY FOR IMMEDIATE OCCUPANCY - JUST IN TIME FOR SUMMER!! The Finest Luxury Ocean front condominiums! UNOBSTRUCTED VIEWS OF THE OCEAN! ~ Quality New Construction~ Open Floor plan offering hardwood flooring, an Eat-In Kitchen with Granite island, Custom Cabinets, high end Bosch Stainless Steel Appliances and pantry, a separate dining area and living room with slider to deck. 1st floor full bath, laundry, bedroom and additional deck, 2nd floor offers master suite with walk in closet & private full bath & deck, 3rd bedroom with private deck, an additional full bath and pull down attic access. Forced Hot Air & A/C Fueled by Natural Gas. All of This & More!
Location
State MA
County Plymouth
Zoning Res
Direction Route 139 -- >> Ocean Street
Rooms
Primary Bedroom Level Third
Dining Room Flooring - Hardwood
Kitchen Flooring - Hardwood, Pantry, Countertops - Stone/Granite/Solid, Kitchen Island
Interior
Heating Central, Natural Gas
Cooling Central Air
Flooring Tile, Carpet, Hardwood
Appliance Range, Dishwasher, Disposal, Microwave, Gas Water Heater, Tank Water Heaterless, Plumbed For Ice Maker, Utility Connections for Gas Range, Utility Connections for Gas Dryer
Laundry Second Floor, In Unit, Washer Hookup
Exterior
Community Features Shopping, Tennis Court(s), Park, Walk/Jog Trails, Golf, Laundromat, Bike Path, House of Worship, Marina
Utilities Available for Gas Range, for Gas Dryer, Washer Hookup, Icemaker Connection
Waterfront Description Waterfront, Beach Front, Ocean, Ocean, 0 to 1/10 Mile To Beach, Beach Ownership(Public)
Roof Type Shingle
Total Parking Spaces 2
Garage No
Building
Story 2
Sewer Public Sewer
Water Public
Schools
Elementary Schools Gov Winslow
Middle Schools Furnace Brook
High Schools M.H.S.
Others
Pets Allowed Yes
Read Less
Bought with Tammi O'Cain • Molisse Realty Group



