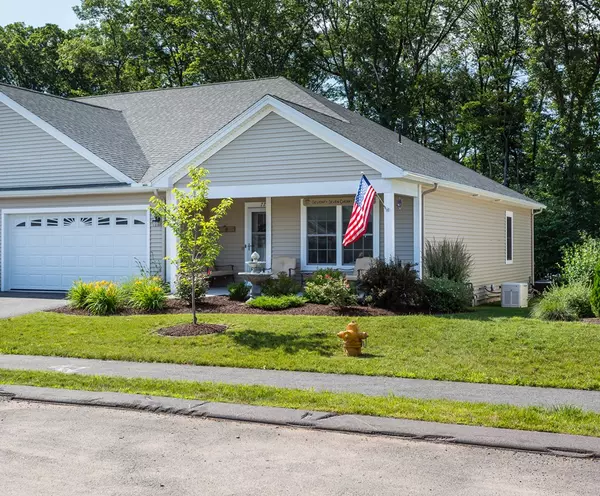For more information regarding the value of a property, please contact us for a free consultation.
77 Cherry Drive #77 Wilbraham, MA 01095
Want to know what your home might be worth? Contact us for a FREE valuation!

Our team is ready to help you sell your home for the highest possible price ASAP
Key Details
Sold Price $330,000
Property Type Condo
Sub Type Condominium
Listing Status Sold
Purchase Type For Sale
Square Footage 1,586 sqft
Price per Sqft $208
MLS Listing ID 72193876
Sold Date 07/13/18
Bedrooms 2
Full Baths 2
HOA Fees $300/mo
HOA Y/N true
Year Built 2015
Annual Tax Amount $7,018
Tax Year 2017
Property Description
Beautiful condo nestled against the woods within The Gardens of Wilbraham a 55 plus community. Ranch style, level entry with 2 bedrooms, 2 baths and open floor plan. Entertain your guest in the spacious living room with cathedral ceiling, gas fireplace and recessed lighting or cuddle yourself up in the 4 season room to watch TV. Large master bedroom with tray ceiling, walk in closet and master bath and still room for a guest in a second bedroom with good size closet. First floor laundry makes life a bit easier. Plenty of space for storage in the full basement. No worries about power outages with the whole house generator. This condo has many upgrades and it is all located within a resort style community with pool and clubhouse.
Location
State MA
County Hampden
Zoning res-c
Direction Off of Route 20
Rooms
Primary Bedroom Level Main
Kitchen Flooring - Vinyl, Dining Area, Cable Hookup, Recessed Lighting, Stainless Steel Appliances
Interior
Heating Forced Air, Natural Gas
Cooling Central Air
Flooring Vinyl, Carpet, Laminate
Fireplaces Number 1
Appliance Range, Dishwasher, Disposal, Microwave, Refrigerator, Washer, Dryer, Gas Water Heater
Laundry Gas Dryer Hookup, Washer Hookup, First Floor
Exterior
Exterior Feature Rain Gutters, Professional Landscaping, Sprinkler System
Garage Spaces 2.0
Pool Association, In Ground, Heated
Community Features Public Transportation, Shopping, Pool, Medical Facility, Public School, Adult Community
Waterfront false
Roof Type Shingle
Parking Type Attached, Garage Door Opener, Off Street
Total Parking Spaces 2
Garage Yes
Building
Story 1
Sewer Public Sewer
Water Public
Others
Senior Community true
Read Less
Bought with The Jackson & Nale Team • RE/MAX Swift River Valley
GET MORE INFORMATION




