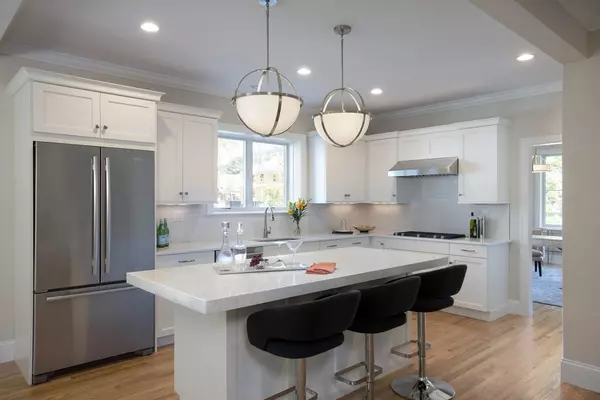For more information regarding the value of a property, please contact us for a free consultation.
49 Woodmere Drive #33 Milton, MA 02186
Want to know what your home might be worth? Contact us for a FREE valuation!

Our team is ready to help you sell your home for the highest possible price ASAP
Key Details
Sold Price $1,080,000
Property Type Condo
Sub Type Condominium
Listing Status Sold
Purchase Type For Sale
Square Footage 2,715 sqft
Price per Sqft $397
MLS Listing ID 72206692
Sold Date 09/28/18
Bedrooms 3
Full Baths 2
Half Baths 1
HOA Fees $475/mo
HOA Y/N true
Year Built 2018
Annual Tax Amount $100,000,000
Tax Year 2018
Property Description
Developed by Northland Residential, Woodmere is a NEW townhome community located on the grounds of a former estate, just off of Brush Hill Road. The Adams (an end unit with a gracious side porch) features 2715 SF of versatile living space. The elegant foyer opens to a magnificent Great Room with 22-ft ceilings, gas fireplace and slider to a generous deck. The well appointed kitchen offers a large breakfast island and is the focal point in a spacious open-concept entertainment and dining area. 1st floor Master Suite is enhanced with tray ceiling, walk-in closet, spa bath w/ large walk-in marble tiled shower and double vanity. A separate den, laundry room, powder room & mudroom area with a built-in bench & direct entry 2-car garage complete this level. Upstairs features a spacious loft/family room, two bedrooms and full bath. Opportunity to finish lower level. Just minutes from Boston, commuter rail/ public transportation and Routes 93, 95, 3, 24 and 128. Ready Summer 2018.
Location
State MA
County Norfolk
Area Blue Hills
Zoning Res
Direction If using a GPS use 885 Brush Hill Road. Woodmere Drive may not come up on all GPS.
Rooms
Family Room Flooring - Hardwood
Primary Bedroom Level First
Dining Room Flooring - Hardwood
Kitchen Flooring - Hardwood, Countertops - Stone/Granite/Solid, Kitchen Island
Interior
Interior Features Den, Loft
Heating Central, Forced Air, Natural Gas
Cooling Central Air
Flooring Tile, Carpet, Marble, Hardwood, Flooring - Hardwood, Flooring - Wall to Wall Carpet
Fireplaces Number 1
Fireplaces Type Living Room
Appliance Dishwasher, Disposal, Microwave, Countertop Range, Refrigerator, Gas Water Heater, Tank Water Heaterless, Plumbed For Ice Maker, Utility Connections for Gas Range, Utility Connections for Gas Oven
Laundry Flooring - Stone/Ceramic Tile, First Floor, In Unit
Exterior
Garage Spaces 2.0
Community Features Public Transportation, Shopping, Park, Walk/Jog Trails, Stable(s), Golf, Medical Facility, Conservation Area, Highway Access, Private School, Public School, T-Station
Utilities Available for Gas Range, for Gas Oven, Icemaker Connection
Roof Type Shingle
Total Parking Spaces 2
Garage Yes
Building
Story 2
Sewer Public Sewer, Other
Water Public
Schools
High Schools Milton High
Others
Pets Allowed Breed Restrictions
Senior Community false
Read Less
Bought with Melissa Flamburis • Non Member Office



