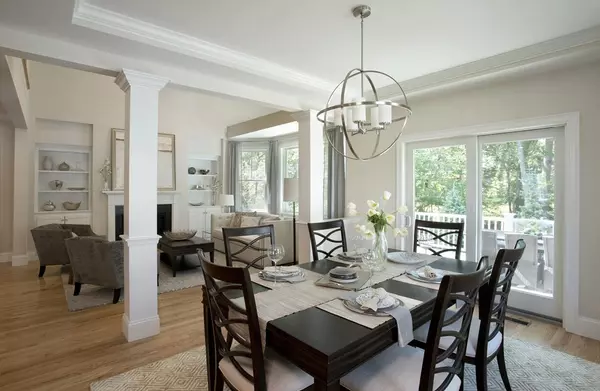For more information regarding the value of a property, please contact us for a free consultation.
47 Woodmere Drive #32 Milton, MA 02186
Want to know what your home might be worth? Contact us for a FREE valuation!

Our team is ready to help you sell your home for the highest possible price ASAP
Key Details
Sold Price $990,000
Property Type Condo
Sub Type Condominium
Listing Status Sold
Purchase Type For Sale
Square Footage 2,610 sqft
Price per Sqft $379
MLS Listing ID 72206686
Sold Date 10/18/18
Bedrooms 3
Full Baths 2
Half Baths 1
HOA Fees $475/mo
HOA Y/N true
Year Built 2018
Annual Tax Amount $100,000,000
Tax Year 2017
Property Description
NEW maintenance free townhome, located on a former estate, just minutes to Boston The 2600sf Bancroft "lives" like a single family. Expansive windows throughout 1st level, 22 ft soaring ceiling height in the Great Room, a well appointed kitchen w/gas cooking, commanding granite island, SS appliances and generous deck make this the perfect setting for entertaining. 1st floor Master Suite is enhanced w tray ceiling, walk-in closet with shelving, luxurious master bath w large walk-in marble shower , frameless glass door & double vanity. Powder, laundry & mudroom with direct entry to a 2-car garage complete this level. Upstairs features a versatile loft, two bedrooms, full bath & large storage room. Option to finish additional living area on lower level. Convenient access to RTS 93/95, 24,128 and Commuter rail stations. Ready Summer, 2018.
Location
State MA
County Norfolk
Area Blue Hills
Zoning Res
Direction Main Entrance-865 Brush Hill Road, Milton. If using a GPS use 865 Brush Hill Road
Rooms
Family Room Flooring - Hardwood
Primary Bedroom Level First
Dining Room Flooring - Hardwood
Kitchen Flooring - Hardwood, Countertops - Stone/Granite/Solid, Kitchen Island
Interior
Interior Features Loft
Heating Central, Forced Air, Natural Gas
Cooling Central Air
Flooring Tile, Carpet, Marble, Hardwood, Flooring - Hardwood, Flooring - Wall to Wall Carpet
Fireplaces Number 1
Fireplaces Type Living Room
Appliance Dishwasher, Disposal, Microwave, Countertop Range, Refrigerator, Tank Water Heaterless, Plumbed For Ice Maker, Utility Connections for Gas Range, Utility Connections for Gas Oven
Laundry Flooring - Stone/Ceramic Tile, First Floor, In Unit
Exterior
Garage Spaces 2.0
Community Features Public Transportation, Shopping, Park, Walk/Jog Trails, Stable(s), Golf, Medical Facility, Conservation Area, Highway Access, Private School, Public School, T-Station
Utilities Available for Gas Range, for Gas Oven, Icemaker Connection
Roof Type Shingle
Total Parking Spaces 2
Garage Yes
Building
Story 2
Sewer Public Sewer, Other
Water Public
Schools
High Schools Milton High
Others
Pets Allowed Breed Restrictions
Senior Community false
Read Less
Bought with Melissa Flamburis • Non Member Office



