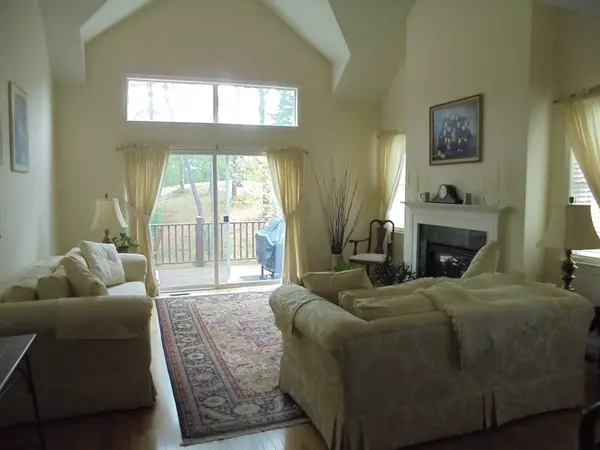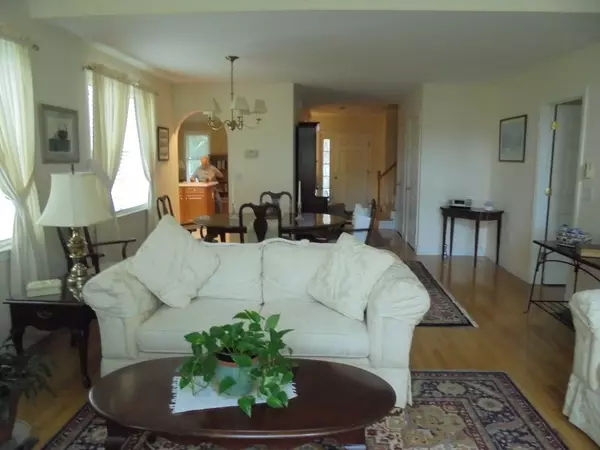For more information regarding the value of a property, please contact us for a free consultation.
12 Holly Hill Ct. #12 Bourne, MA 02532
Want to know what your home might be worth? Contact us for a FREE valuation!

Our team is ready to help you sell your home for the highest possible price ASAP
Key Details
Sold Price $430,000
Property Type Condo
Sub Type Condominium
Listing Status Sold
Purchase Type For Sale
Square Footage 2,000 sqft
Price per Sqft $215
MLS Listing ID 72248565
Sold Date 07/31/18
Bedrooms 2
Full Baths 3
Half Baths 1
HOA Fees $557/mo
HOA Y/N true
Year Built 2003
Annual Tax Amount $4,388
Tax Year 2018
Property Description
Open House cancelled 5/27. Beautiful Cranberry End Unit is a turnkey wit lots of privacy and golf views plus a finished walk-out lower level. Gourmet Kitchen with all new appliances. Hardwood floors throughout the whole first floor and stairs leading to the second floor.Master suite has walk-in closet and over sized with with shower and Jacuzzi. Second floor offers large bedroom with walk-in closet and full bath,. and a large loft area for many different uses. Lower level is bright and sunny totally finished with lots of storage areas and a full bath, plus a brand new on demand hot water heater which is top of the line. Enjoy this beautiful maintained complex which is close to the Bourne Bridge beaches, Marine and shopping. Buyer to pay 2 months HOA fees at time of closing to the working capital reserve account.
Location
State MA
County Barnstable
Zoning res102
Direction County Road to Villiages of Brookside, Brookside Rd Holly Hill is across from pool.
Rooms
Primary Bedroom Level First
Dining Room Open Floorplan
Kitchen Coffered Ceiling(s), Flooring - Hardwood, Dining Area, Countertops - Upgraded, Breakfast Bar / Nook, Cabinets - Upgraded, Cable Hookup, Remodeled
Interior
Interior Features Entrance Foyer
Heating Forced Air, Natural Gas
Cooling Central Air
Flooring Tile, Carpet, Hardwood
Fireplaces Number 1
Fireplaces Type Living Room
Appliance Range, Dishwasher, Microwave, Refrigerator, Dryer, Gas Water Heater, Plumbed For Ice Maker, Utility Connections for Gas Range, Utility Connections for Gas Oven, Utility Connections for Electric Dryer
Laundry First Floor, Washer Hookup
Exterior
Exterior Feature Sprinkler System
Garage Spaces 1.0
Community Features Shopping, Pool, Tennis Court(s), Golf, Medical Facility, Highway Access, House of Worship, Marina, Public School
Utilities Available for Gas Range, for Gas Oven, for Electric Dryer, Washer Hookup, Icemaker Connection
Waterfront true
Waterfront Description Beach Front, 1 to 2 Mile To Beach
Roof Type Shingle
Total Parking Spaces 1
Garage Yes
Building
Story 3
Sewer Private Sewer
Water Public
Read Less
Bought with Ralph Hyson • New Horizon Realty
GET MORE INFORMATION




