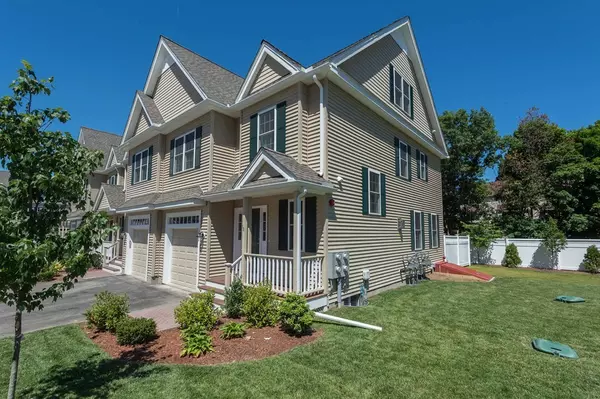For more information regarding the value of a property, please contact us for a free consultation.
42 Pleasant Street #18 Stoneham, MA 02180
Want to know what your home might be worth? Contact us for a FREE valuation!

Our team is ready to help you sell your home for the highest possible price ASAP
Key Details
Sold Price $639,000
Property Type Condo
Sub Type Condominium
Listing Status Sold
Purchase Type For Sale
Square Footage 2,075 sqft
Price per Sqft $307
MLS Listing ID 72284859
Sold Date 08/13/18
Bedrooms 2
Full Baths 2
Half Baths 1
HOA Fees $306/mo
HOA Y/N true
Year Built 2018
Tax Year 2018
Property Description
New construction just back on market due to buyer financing! A community of 21 town homes built by a well-established developer in business for over 30 years, Pleasant Ridge is a private, picturesque, tree-lined neighborhood without sacrificing convenience. With easy access to routes 93 and 95, two nearby commuter rail stops and bus lines, close to Stoneham's town center, Spot Pond, Middlesex Fells Reservation, and the new Greenway Bike Path, Pleasant Ridge is accessibility at its best. Convenience and luxury continue inside the homes with features such as stainless appliances, granite countertops, and a gas lit fireplace. Units include a master suite with walk-in closets in both bedrooms, and a 535 sq. ft. multi-purpose third floor room with ample storage. Enjoy the privacy of your own backyard with patio and garage with direct access to your home. Upgrades include hardwood floors throughout the second floor and full bathroom with tiled tub/shower.
Location
State MA
County Middlesex
Zoning RB
Direction Main or Franklin to Pleasant
Rooms
Family Room Skylight, Flooring - Wall to Wall Carpet
Primary Bedroom Level Second
Dining Room Flooring - Hardwood, Chair Rail, Wainscoting
Kitchen Flooring - Stone/Ceramic Tile, Countertops - Stone/Granite/Solid, Recessed Lighting, Stainless Steel Appliances
Interior
Heating Forced Air, Propane
Cooling Central Air
Flooring Tile, Carpet, Hardwood
Fireplaces Number 1
Fireplaces Type Living Room
Appliance Range, Dishwasher, Disposal, Microwave, Refrigerator, Propane Water Heater, Utility Connections for Gas Range
Laundry Second Floor, In Unit, Washer Hookup
Exterior
Exterior Feature Professional Landscaping, Sprinkler System
Garage Spaces 1.0
Community Features Public Transportation, Shopping, Park, Walk/Jog Trails, Golf, Medical Facility, Bike Path, Conservation Area, Highway Access, House of Worship, Private School, Public School
Utilities Available for Gas Range, Washer Hookup
Roof Type Shingle
Total Parking Spaces 1
Garage Yes
Building
Story 4
Sewer Public Sewer
Water Public
Schools
Elementary Schools South
Middle Schools Stoneham
High Schools Stoneham
Read Less
Bought with Jennifer Schneider • Century 21 Elite Realty



