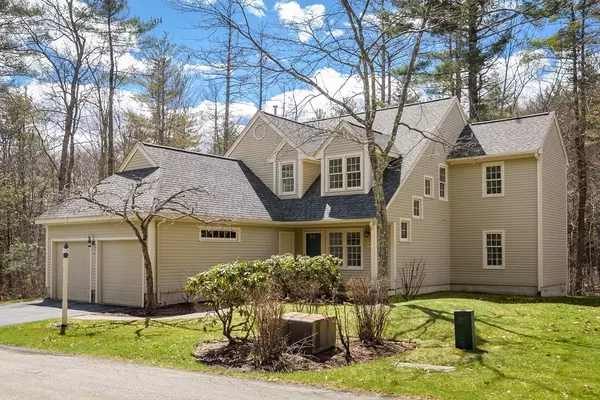For more information regarding the value of a property, please contact us for a free consultation.
25 Pickman Drive #25 Bedford, MA 01730
Want to know what your home might be worth? Contact us for a FREE valuation!

Our team is ready to help you sell your home for the highest possible price ASAP
Key Details
Sold Price $642,500
Property Type Condo
Sub Type Condominium
Listing Status Sold
Purchase Type For Sale
Square Footage 2,828 sqft
Price per Sqft $227
MLS Listing ID 72307002
Sold Date 07/18/18
Bedrooms 2
Full Baths 2
Half Baths 1
HOA Fees $718/mo
HOA Y/N true
Year Built 1992
Annual Tax Amount $7,427
Tax Year 2018
Property Description
Claiborne Style townhouse at Huckins Farm. This home has a beautifully renovated kitchen w/bay window dining area, newer cabinets, quartz counter tops and other improvements. Open floor plan features a two story foyer, living room with a fireplace, dining room, kitchen and half bath. Kitchen has both gas and electric range hook-up. French doors from living room give access to study, office or TV space with attractive built-ins. Bonus is gleaming hardwood floors on 1st level. The second floor features the master bedroom with full bath, adjoining laundry, storage and access to the garage from that level. The second bedroom is served by the bath off hallway. For seasonal enjoyment there is a fenced-in private patio. Walking is a joy in this area and the beautiful pool plus tennis court and club house are close by. Visit the Huckins Farm website for more about the advantages of living here and enjoying the equestrian ambiance which embraces you as you first drive into this unique place.
Location
State MA
County Middlesex
Zoning Res
Direction North Rd (Rte 4) to Dudley left on Pickman
Rooms
Family Room Flooring - Hardwood, Open Floorplan
Primary Bedroom Level Second
Dining Room Flooring - Hardwood, Open Floorplan
Kitchen Flooring - Hardwood, Pantry, Countertops - Stone/Granite/Solid, Kitchen Island, High Speed Internet Hookup, Recessed Lighting, Stainless Steel Appliances
Interior
Heating Forced Air, Natural Gas
Cooling Central Air
Flooring Tile, Carpet, Hardwood
Fireplaces Number 1
Fireplaces Type Living Room
Appliance Range, Dishwasher, Disposal, Microwave, Refrigerator, Washer, Dryer, Gas Water Heater, Plumbed For Ice Maker, Utility Connections for Gas Range, Utility Connections for Electric Range, Utility Connections for Electric Dryer
Laundry Electric Dryer Hookup, Washer Hookup, Second Floor
Exterior
Exterior Feature Rain Gutters, Professional Landscaping, Sprinkler System
Garage Spaces 2.0
Community Features Shopping
Utilities Available for Gas Range, for Electric Range, for Electric Dryer, Washer Hookup, Icemaker Connection
Waterfront false
Roof Type Shingle
Parking Type Attached, Garage Door Opener, Off Street
Total Parking Spaces 2
Garage Yes
Building
Story 2
Sewer Public Sewer
Water Public
Schools
Elementary Schools Davis/ Lane
Middle Schools Glenn
High Schools Bhs
Others
Pets Allowed Breed Restrictions
Read Less
Bought with Suzanne Winchester Miller • Coldwell Banker Residential Brokerage - Lexington
GET MORE INFORMATION




