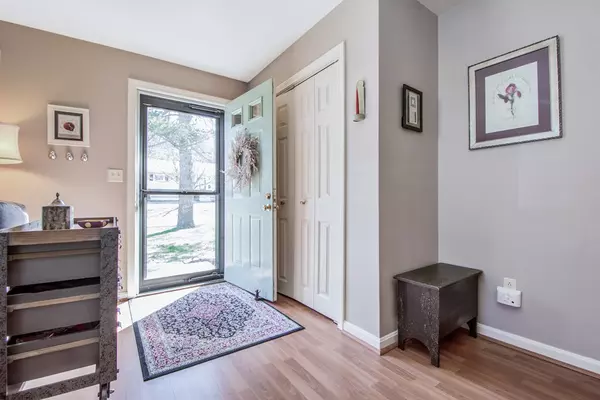For more information regarding the value of a property, please contact us for a free consultation.
32 Westbrook Rd #32 Northborough, MA 01532
Want to know what your home might be worth? Contact us for a FREE valuation!

Our team is ready to help you sell your home for the highest possible price ASAP
Key Details
Sold Price $290,000
Property Type Condo
Sub Type Condominium
Listing Status Sold
Purchase Type For Sale
Square Footage 1,320 sqft
Price per Sqft $219
MLS Listing ID 72313708
Sold Date 07/13/18
Bedrooms 3
Full Baths 2
Half Baths 1
HOA Y/N false
Year Built 1989
Annual Tax Amount $3,605
Tax Year 2018
Lot Size 0.360 Acres
Acres 0.36
Property Description
MULTIPLE OFFERS. BEST AND FINAL DUE 4/30 at 6:00PM. Looking for a 3 bedroom home in Northborough? Look no further. This beautiful end unit townhouse in a fabulous Northborough neighborhood feels like an attached single family home. Huge flat backyard - plenty of room to relax and entertain. Enter the living room and enjoy the bay window overlooking the front yard. Have dinner in the adjacent dining room prepared in the updated kitchen. 3 bedrooms upstairs including a master suite with its own bath! Large single car attached garage lets you enter and leave home protected from the elements and has storage to boot!. NO CONDO FEES! New boiler and Roth double-wall oil tank -- 2014. Shows beautifully. Great commuter location convenient to Northborough Crossing Shops, local eateries (like Romaines & LalaJava) and Interstate 290. Showings begin at Open House Sunday, April 29, 11-1.
Location
State MA
County Worcester
Zoning GR
Direction Route 20 to Westbrook Road
Rooms
Primary Bedroom Level Second
Dining Room Flooring - Laminate
Kitchen Flooring - Stone/Ceramic Tile, Deck - Exterior, Exterior Access, Recessed Lighting, Stainless Steel Appliances
Interior
Interior Features Entrance Foyer
Heating Baseboard, Oil
Cooling Window Unit(s)
Flooring Tile, Carpet, Laminate
Appliance Range, Dishwasher, Disposal, Microwave, Refrigerator, Washer, Dryer, Oil Water Heater, Tank Water Heater, Utility Connections for Electric Range, Utility Connections for Electric Dryer
Laundry Bathroom - Half, Electric Dryer Hookup, Washer Hookup, First Floor, In Unit
Exterior
Exterior Feature Storage, Rain Gutters
Garage Spaces 1.0
Community Features Shopping, Park, Walk/Jog Trails, Golf, Highway Access, Private School, Public School
Utilities Available for Electric Range, for Electric Dryer, Washer Hookup
Waterfront false
Roof Type Shingle
Parking Type Attached, Garage Door Opener, Storage, Garage Faces Side, Off Street, Paved
Total Parking Spaces 4
Garage Yes
Building
Story 2
Sewer Public Sewer
Water Public
Schools
Elementary Schools Lincoln
Middle Schools Melican
High Schools Arhs
Others
Pets Allowed Yes
Senior Community false
Read Less
Bought with Rick Grayson • Redfin Corp.
GET MORE INFORMATION




